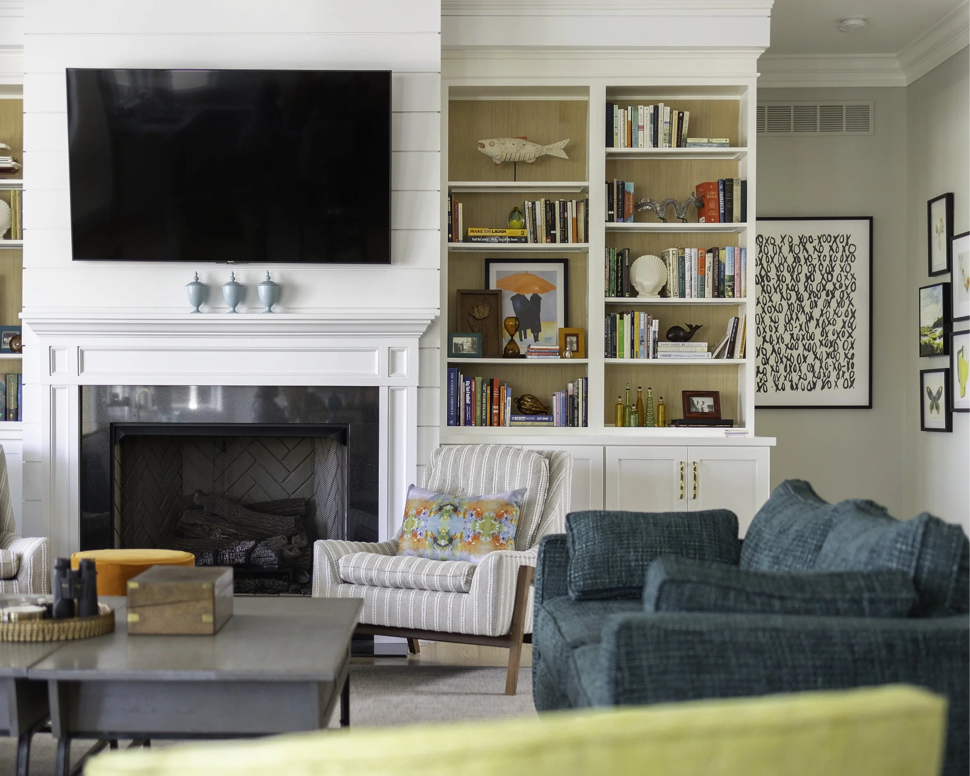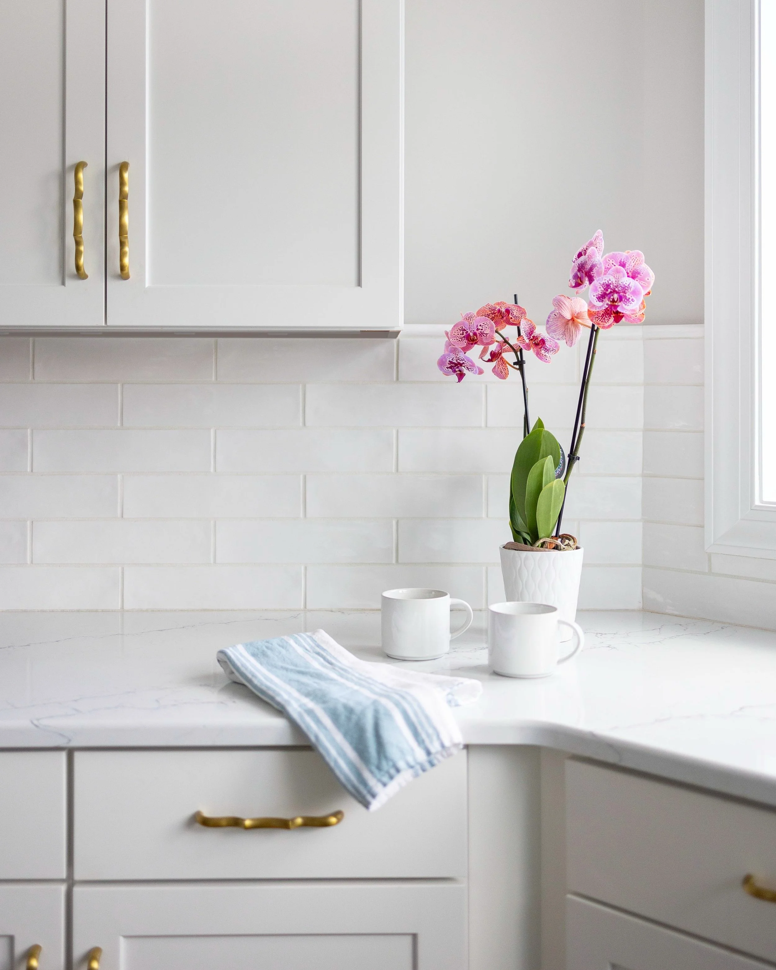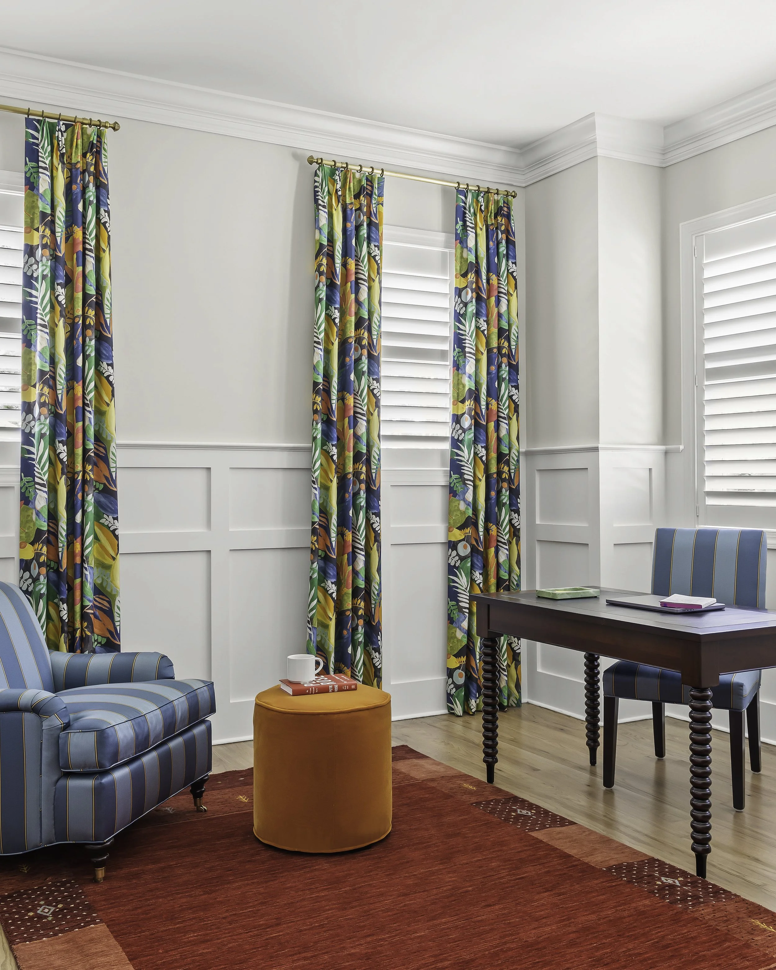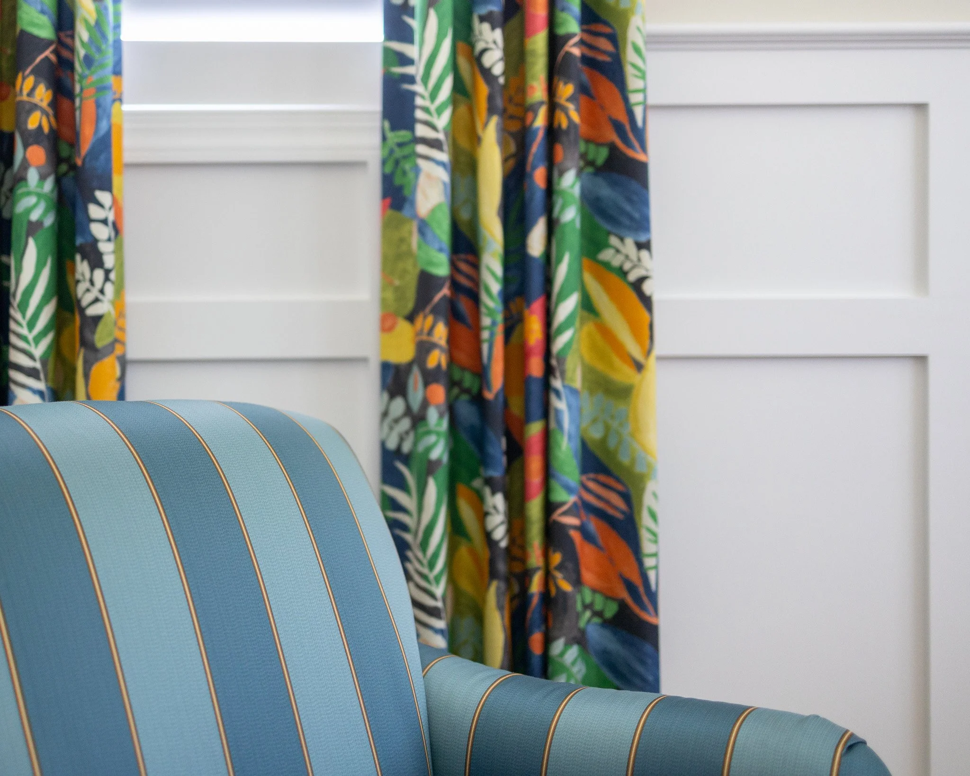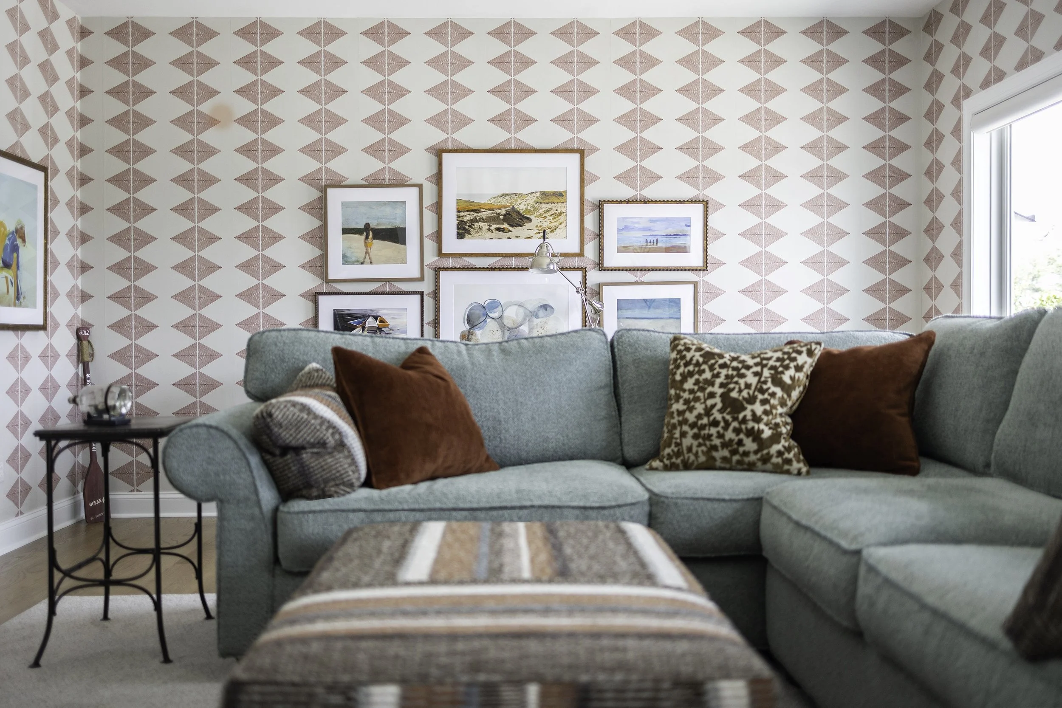< Projects
About This Design
Interior Design: Paul Miller
Thirteen years ago, I crossed the Chesapeake on my first trip to Rehoboth Beach, knowing that my client was embarking on a new journey, as well. Last year, she reached out with another new project.
They had found a house that ticked all the boxes: an established Rehoboth neighborhood with mature, shady trees; a roomy owner suite on the main level; plenty of room for the next generation to visit; and a private boat launch to make boating from the canal easy-breezy.
My mantra for this project was to take the groundwork laid in my client’s last vacation home and elevate it with more polished additions, vibrant colors and playful details. Helpfully, the new home has an intuitive, welcoming layout and any number of luxury features. Having worked together for twenty-plus years, my client granted me a great deal of leeway to craft this transformation. The outcome is all that I could want: she and her family love the design.
“I came up to our beach house last night and, oh my gosh, I am absolutely blown away! Every time I look around, I notice some amazing new detail I hadn’t noticed before. I’m so grateful for your creative vision & flawless execution! I will really enjoy the next few days here in paradise!”
These are the texts that feed a designer’s soul.
The heart of the house is the family room and kitchen area, where freshly reupholstered seating and new elements come together comfortably. Inspired by the array of colors in my drapery fabric selection, I chose deep, grounding spruce for the matched loveseats, joyful tangerine for the ottomans, and a zesty citron for the swivel chairs.
The bamboo-backed built-ins hold a mix of new and old treasures, including careworn and loved books from my client’s Virginia home, family photos, and sculptural elements that I selected to further tell their story.
Other new additions to this space include a sleek, walnut end table between the swivel chairs and an equally clean-lined pair of chairs with walnut frames at the hearth. This casual, sophisticated chair fabric, designed for easy cleanups, was repeated on island stools in the adjacent kitchen. A lamp in bracing aqua with brass fittings heightens the joyful color in the space.
The kitchen, beautifully remodeled by the previous owner, needed only fresh paint, new light fixtures, counter stools, and accents to meld it with the rest of the design.
A pair of immaculate, vintage Henredon consoles in burled veneer, found in Lewes in the last stretch of the project, add convenient storage at the dining room entry from the family room, as well as a warm note of retro glamour.
The reclaimed wood dining table and bistro-style chairs, carried forward from our first beach house design, find new context in this home with bright, botanical drapery, a tweedy, spruce green rug, and linen-textured wallpaper in in a happy sunset orange. The dramatic wainscoting in this space called for an elegant light fixture. My dramatically-scaled pick features seeded glass raindrops with warm metallic pipe and chain.
Just outside of the dining room, the foyer staircase provides a perfectly-scaled nook for the reclaimed wood console we used in the living room of the previous home. A column of crisp, cheerful art grounds the landing.
In the home office, custom drapery in a lively, Matisse-like pattern offers a melange of bold colors, encompassing the tones of an existing chair, a third pill ottoman and new rug. The spool-legged mahogany desk stands out crisply against the wainscoting. The upper walls are painted in Benjamin Moore’s breezy, graceful Tapestry Beige.
In the owner suite, I chose colors and new furnishings judiciously to shift the context of a paneled bed frame and old-world bedside tables. The custom drapery, a must to block out the sharp, reflective light off the canal, marries shades of green, blue and brown, inviting in a leather ottoman that had lived in the office at the previous house. The walls are painted in Benjamin Moore’s Lewiville Green with the slightly deeper Misted Fern on the bed wall.
Octagonal brass bedside lamps, minimalist floor lamps in rattan and brass, and a darkly finished ash wood dresser give posh, boutique hotel style, while new reading chairs in an approachable blue chenille and a striped wool rug keep the room casual and inviting.
In the second floor family room, wallpaper that evokes pennant streamers sets the tone for a playful and happy space. An all-too-sumptuous sectional was reimagined in a fluffy sea glass textile that feels like the dreamiest of spa robes. New toss pillows, ottoman and a hearthside chair introduce coppery red tones and lighthearted patterns. A folkish wood mirror warms up an industrial-inspired console from the previous home, while a locally-sourced salvaged metal cat looks on guilelessly. Stepping into the edge of the frame is one of two pedestal tables that we had painted in Benjamin Moore’s moody Cheating Heart.
We added a glass-top table and porch chairs painted in Earthly Russet to create a gaming area for two - or the perfect setting for an impromptu remote work meeting. Art was thoughtfully curated to tell the family’s story. Four boats in the water represent each of the family members, while a boy and a girl exploring the sand capture the innocent wonder of beach life when the children were younger.
No retreat is complete without a screened porch. I selected weather-ready upholstery and accent tables in teak and brass that will patina beautifully with the seasons. A pair of swivel chairs across from the sofa allow for shifting vistas of the canal. Two flamingos from the previous house keep a watchful eye on the canal.
Each trip over the sweeping Chesapeake Bay Bridge to craft this design brought this house one step closer to becoming a home. Knowing that my clients will feel excitement and peace settle over them every time they make that crossing in part because of my vision is a source of pride and joy.
Photos: Matthew Lofton


