Kitchen Layout
Kitchen & Dining Room Layout, Second Iteration - Dining Room Cabinets Removed, 48” Range & Hood
Kitchen & Dining Room Layout, First Iteration - Dining Room Cabinets, 36” Range & Hood
Kitchen Elevations
Kitchen Elevation, Top of Lower Level Stairs View - 36” Range & Hood
Kitchen Elevation, Top of Lower Level Stairs View - 48” Range & Hood
Kitchen Elevation, Breakfast Area View - 36” Range & Hood
Kitchen Elevation, Breakfast Area View - 48” Range & Hood
Kitchen Elevation, View of Dining Room Entry - 36” Range & Hood Visible
Dining Room Elevation, View of Kitchen Entry
Kitchen Elevation, View of Snack & Beverage Bar - 36” Range & Hood Iteration Visible
Kitchen Selections
Dining Room Selections
Custom Oval Dining Table | 48 x 68 x 30h | Finish: Warm Brown on Ash
Images and information on this hub indicate design intention only. Not all product images are shown in recommended fabrics and finishes. Individual re-selections by the client may impact overall results.
This design hub will remain active for approximately one year from the date of presentation.




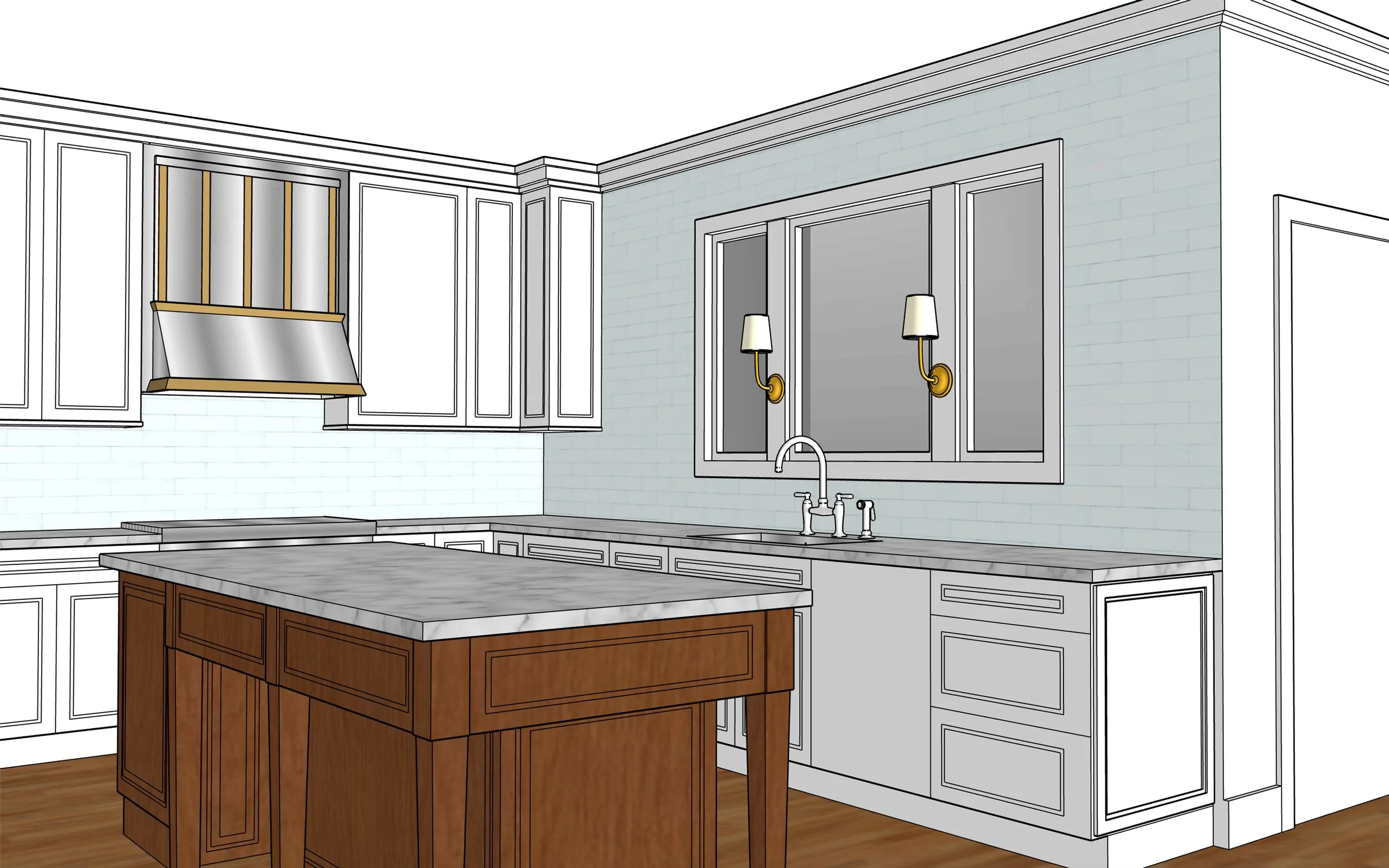
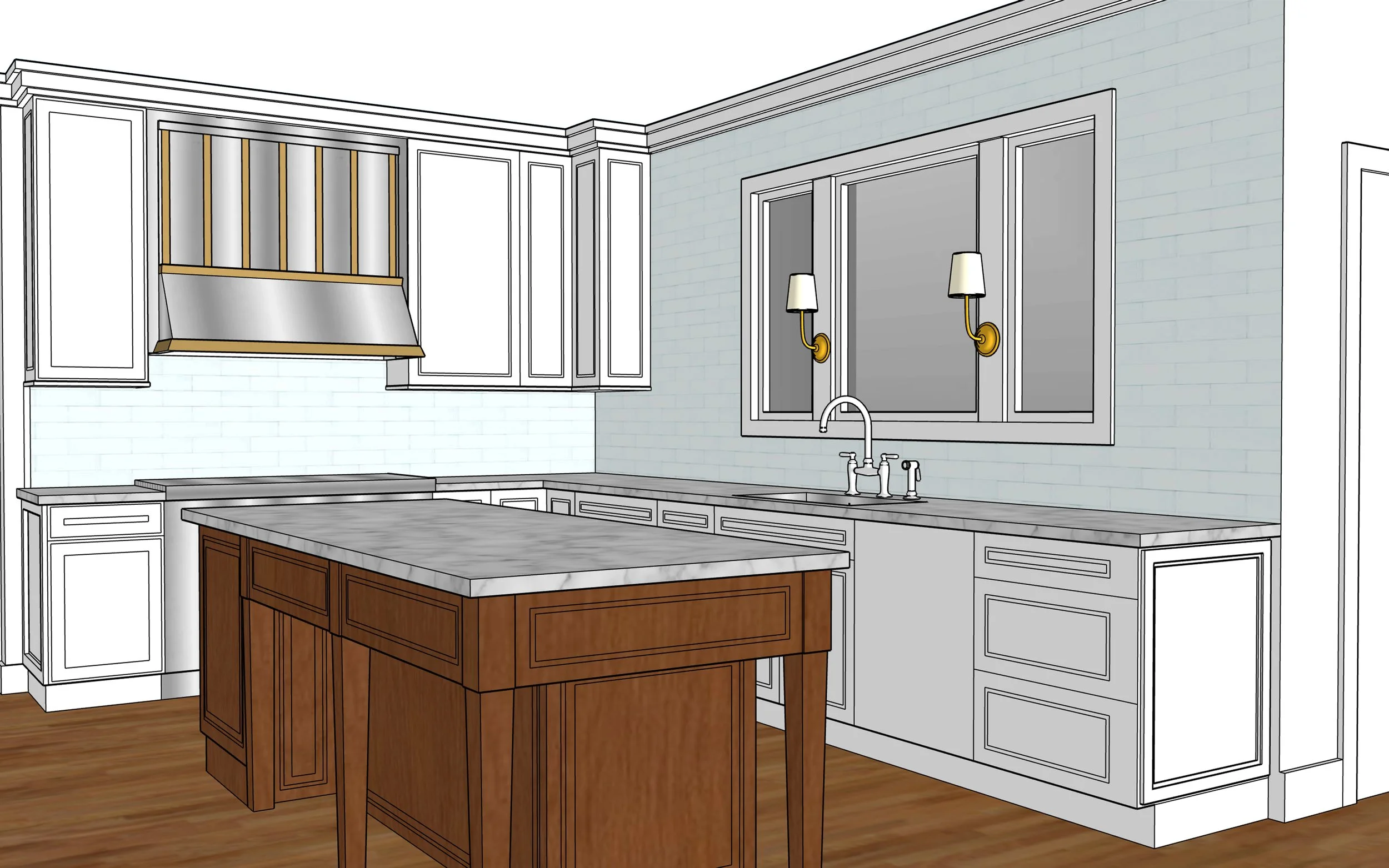
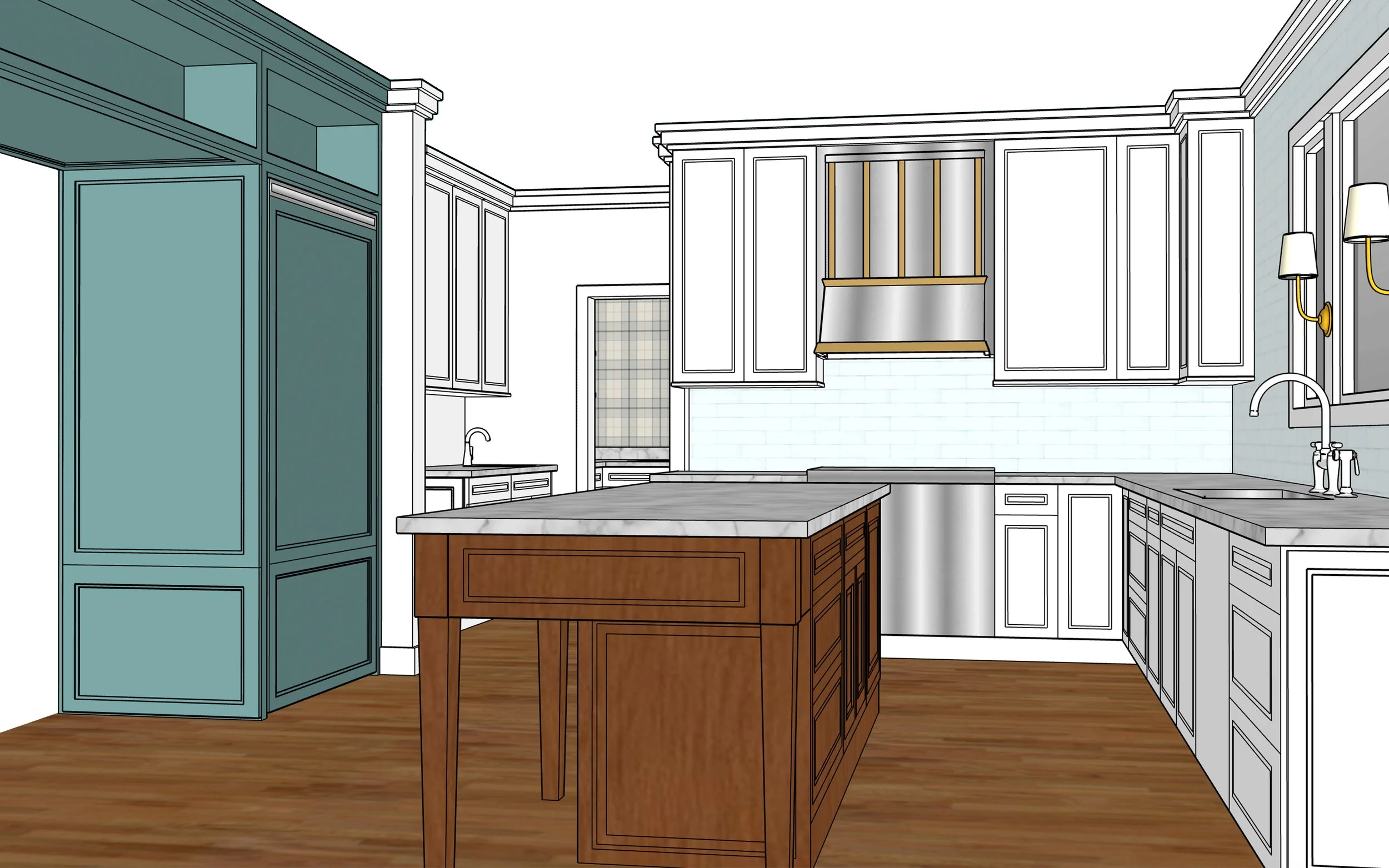









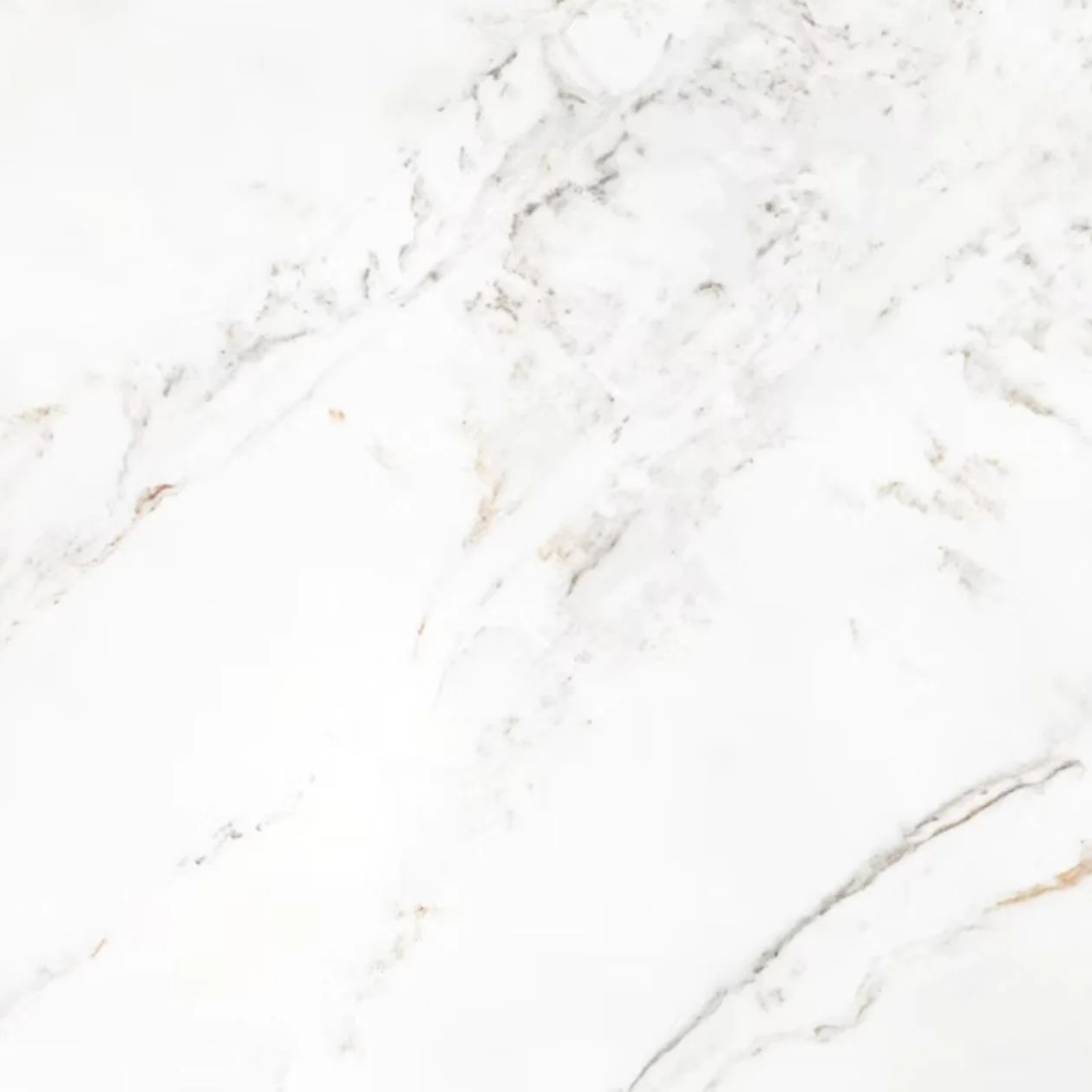

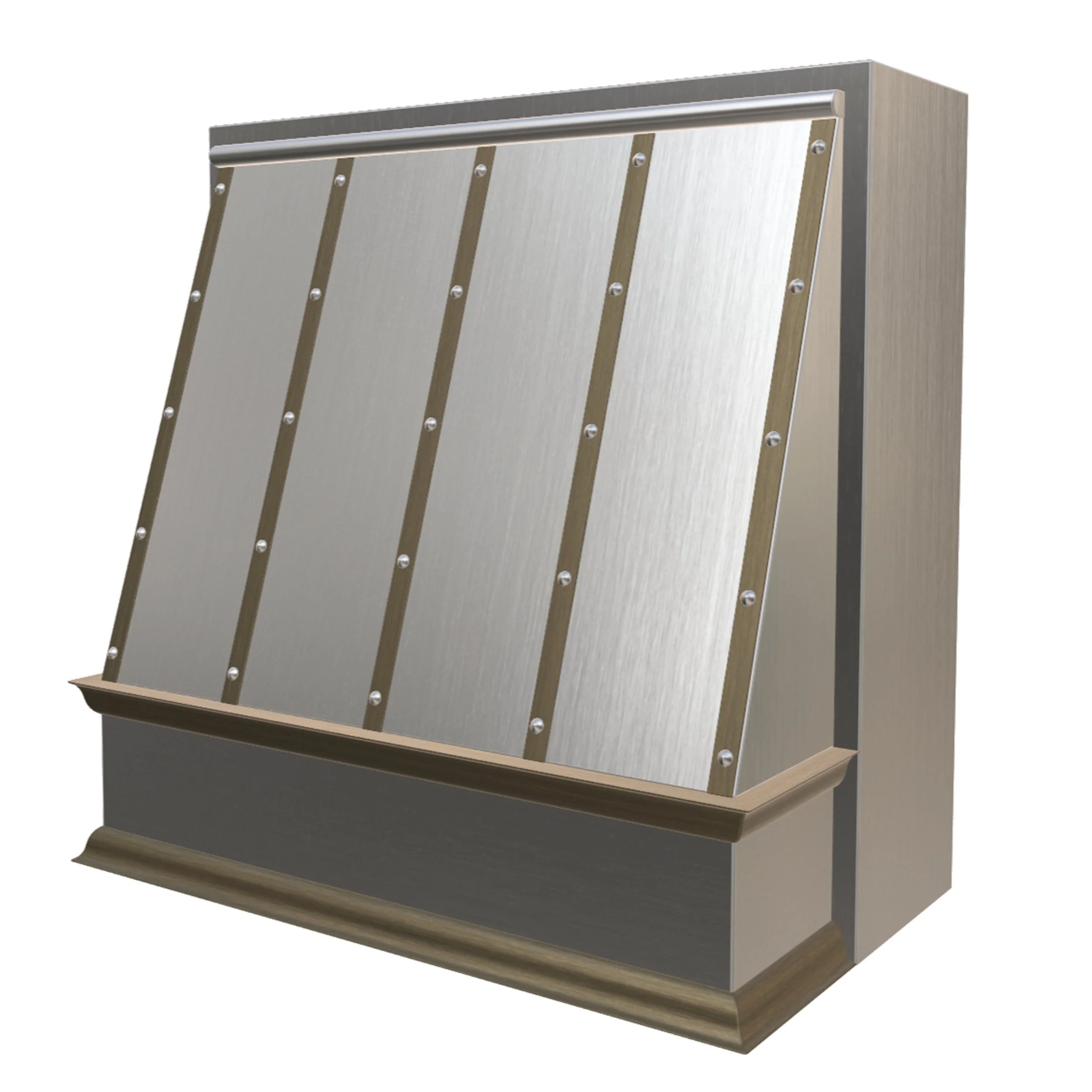
![Island Pendants [2]](https://images.squarespace-cdn.com/content/v1/55f739f4e4b0550fcc13832a/1750947177425-XOWJ3CE5P7ZC5CB78RB9/Kilmer+Kitchen+Island+Pendants+06262025.jpg)
![Window Sconces [2]](https://images.squarespace-cdn.com/content/v1/55f739f4e4b0550fcc13832a/1750947354767-QUC7ZUA7W1M9NAKV5MB3/Kilmer+Kitchen+Window+Sconces+06262025.jpg)











![Dining Room Chairs [8]](https://images.squarespace-cdn.com/content/v1/55f739f4e4b0550fcc13832a/1750952026037-AOG8LM74U7SH7G4YAGQW/Kilmer+DR+Chairs+06262025.jpg)





