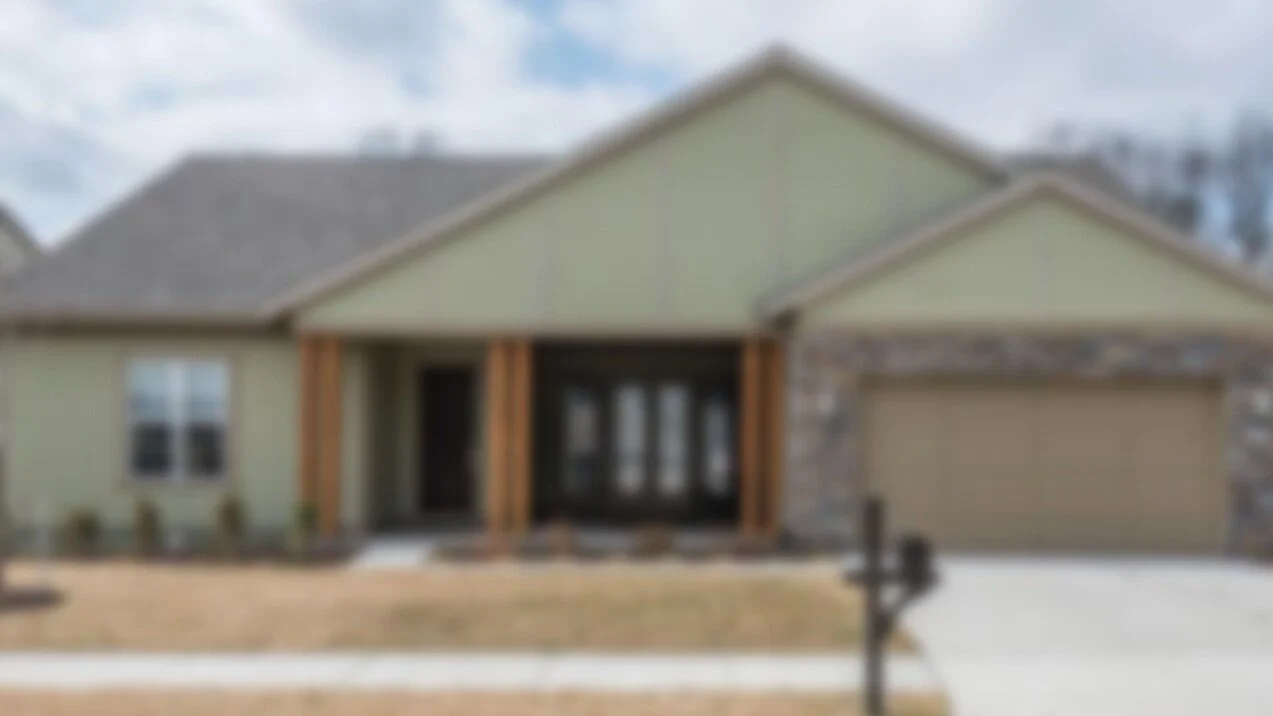Project Goals
The goal for this design project was to create a comfortable living room and den with layouts and furnishings - and to use color, pattern, and art to create cohesion between multiple spaces. An idea to help update and improve the hearth while allowing for TV viewing was a high priority. Our efforts emphasized adding more color to the spaces for a warmer and more joyful appearance and vibe.
Design Concept
Working with art that celebrates a range of blues and greens, MakeNest has developed a fresh and crisp palette in the living room, den, dining room, kitchen lounge, and foyer. These tones are reflected in fabric selections throughout and repeated in the ceiling color in the dining room. Details such as a nickel-gap wall technique and TV niche for the living room hearth and a herringbone wood wall treatment in the den give the home unique and custom architectural appeal.




































