House Layout As is
Proposed architectural Changes
Main Level
Second Floor
Front Living Room Layout
Front Living Room Selections
Custom Sofa | 89" x 41" x 34" h | SD 23" | SH 19" | Fabric: Coarse Linen Weave in Tan | Pillows: 20" Square | Down & Feather Inserts | Fabric: Zagging Geometric Abstract in Muted Mineral Tones
Art Grouping, Side Wall | [3] Photograph in Black Wood Frames | Non-Glare Plexi
Art, Front Wall | [1] Photograph in Brown Beaded Wood Frame | Non-Glare Plexi
Office Layout
Office Selections
Art Grouping, Wooden Accent Wall | [5] Assorted Wood Frames, Non-Glare Plexi
Fox Gentleman Print | Matted, Walnut-Toned Frame | Non-Glare Plexi
Hearth & Dining Room Layout
Hearth & Dining Room Selections
Art Grouping, Flanking Patio Doors | 4 Pieces | Matted, Walnut-Toned Frame | Non-Glare Plexi
Breakfast Blub Print | Matted, Walnut-Toned Frame | Non-Glare Plexi
Owner Bedroom Layout
Owner Bedroom Selections
King Bed Frame | 79.5" x 85.5" x 55" h | Finish: Warm Brown on Ash
Dresser | 65" x 19" x 36.5" h | Finish: Warm Brown on Ash | Hardware: Charcoal
Art Grouping Between Closets | 3 Pieces | Assorted Wood Frames | Non-Glare Plexi
Guest Bedroom Layout
Guest Bedroom Selections
Art Across from Bed | 3 Pieces | Golden Brown Wood Frames | Non-Glare Plexi
Art, Right of Front Window | 1 Piece | Golden Brown Wood Frame | Non-Glare Plexi
Art Right of Bed | 3 Pieces | Golden Brown Wood Frames | Non-Glare Plexi
Second Floor Bath & Laundry
Style Recommendations
Main Level Bathroom Proposed Layout
Architectural Finishes
Images and information on this hub indicate design intention only. Not all product images are shown in recommended fabrics and finishes. Individual re-selections by the client may impact overall results.
This design hub will remain active for approximately one year from the date of presentation.

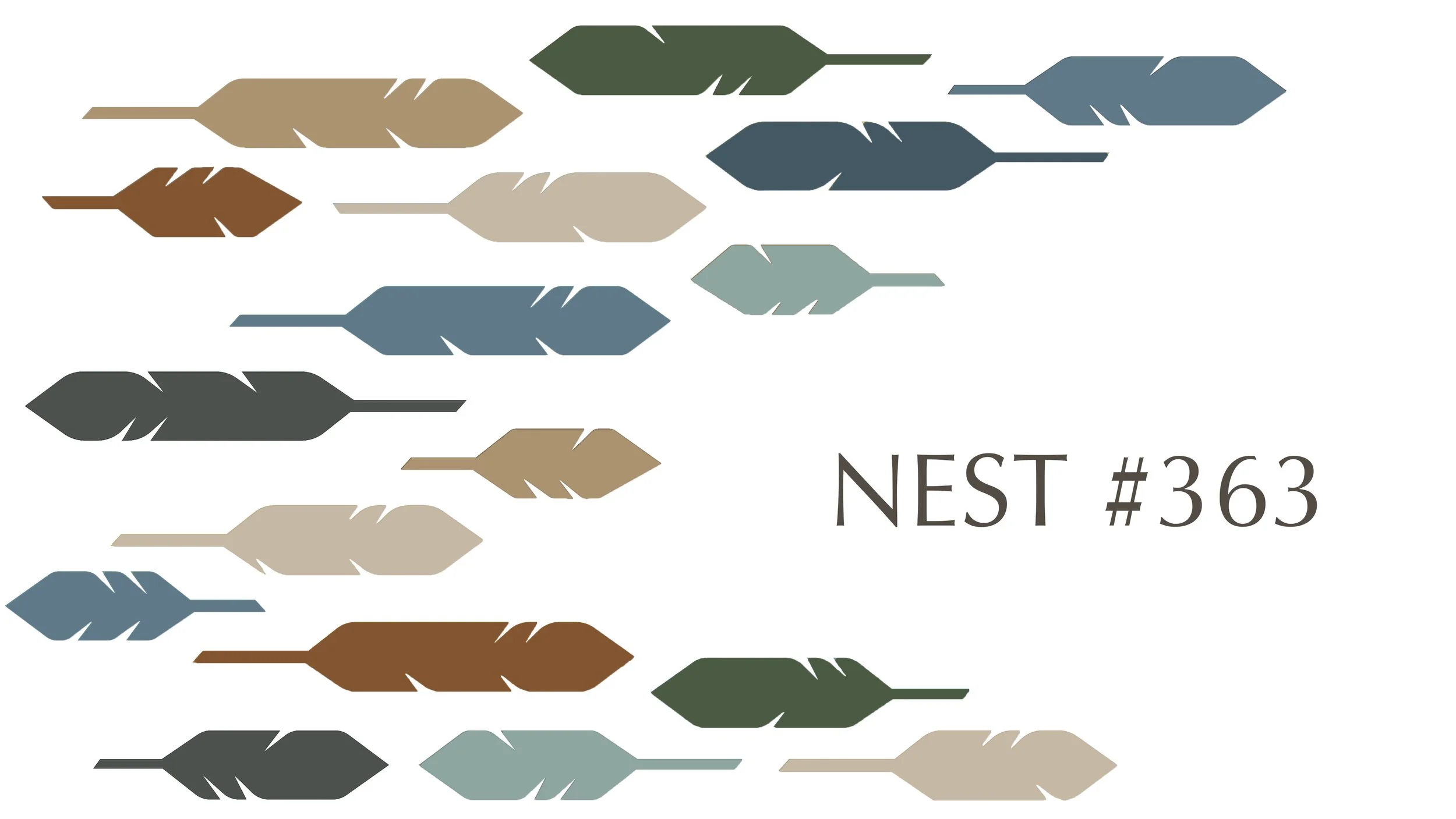

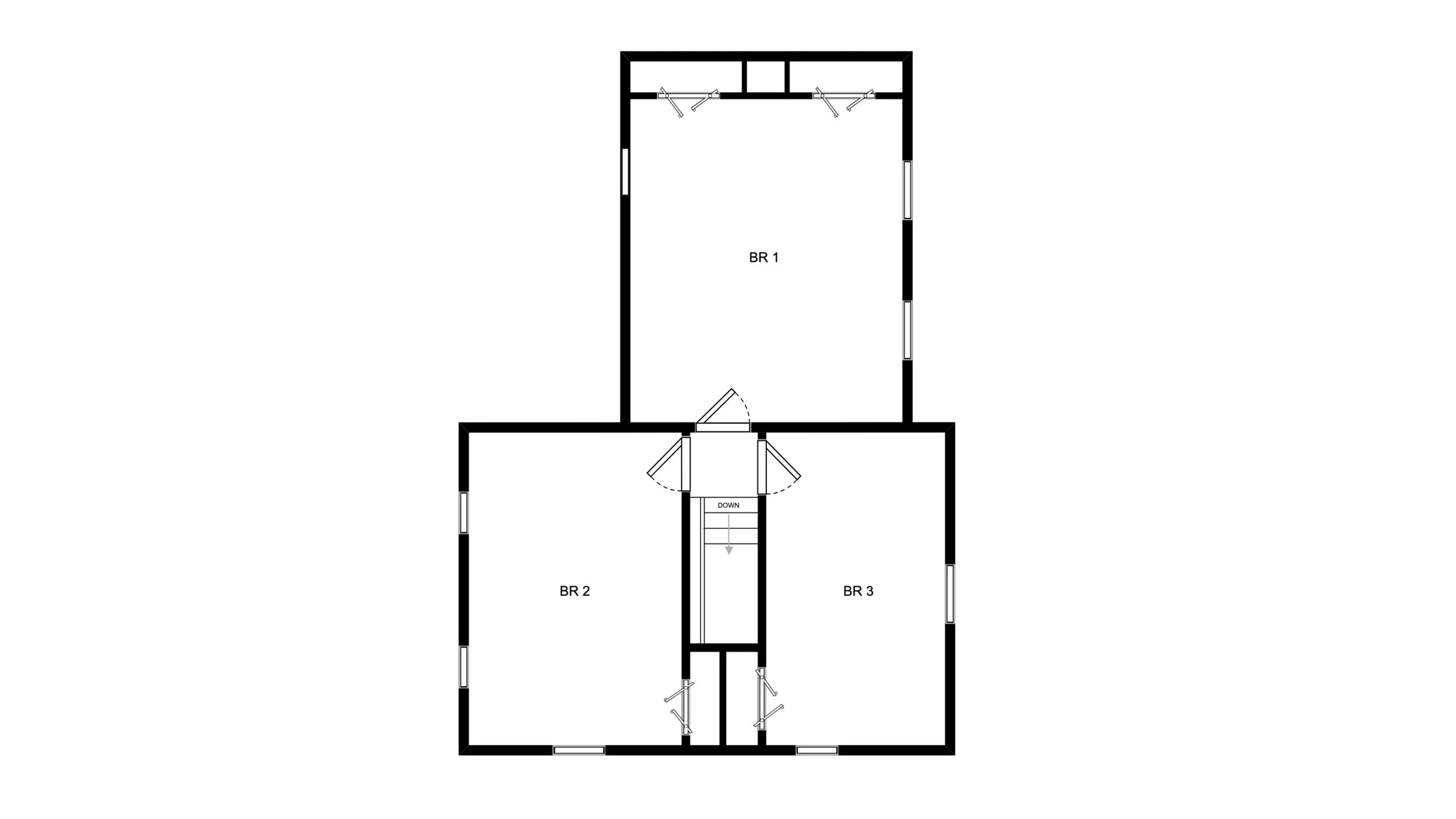
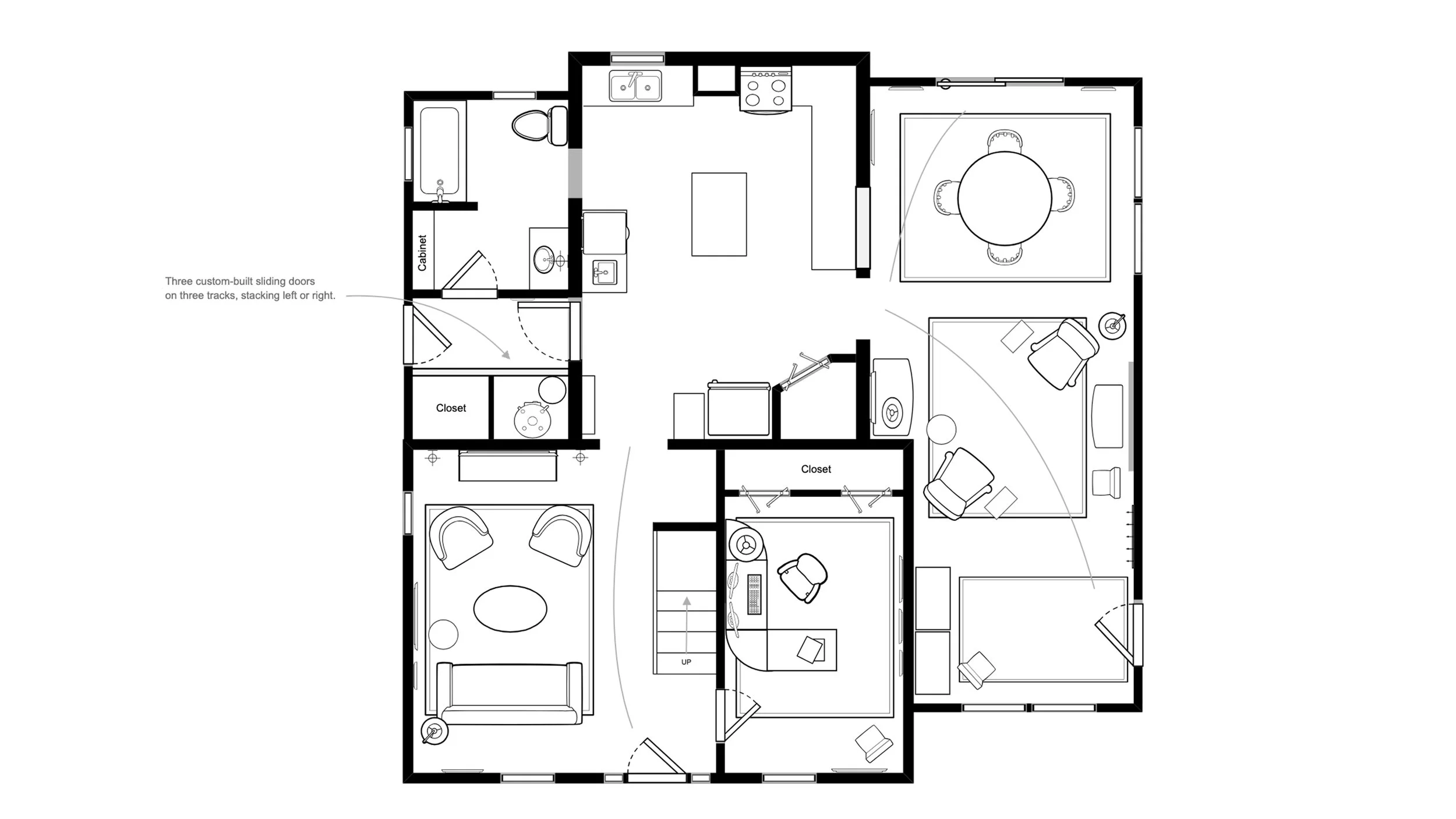


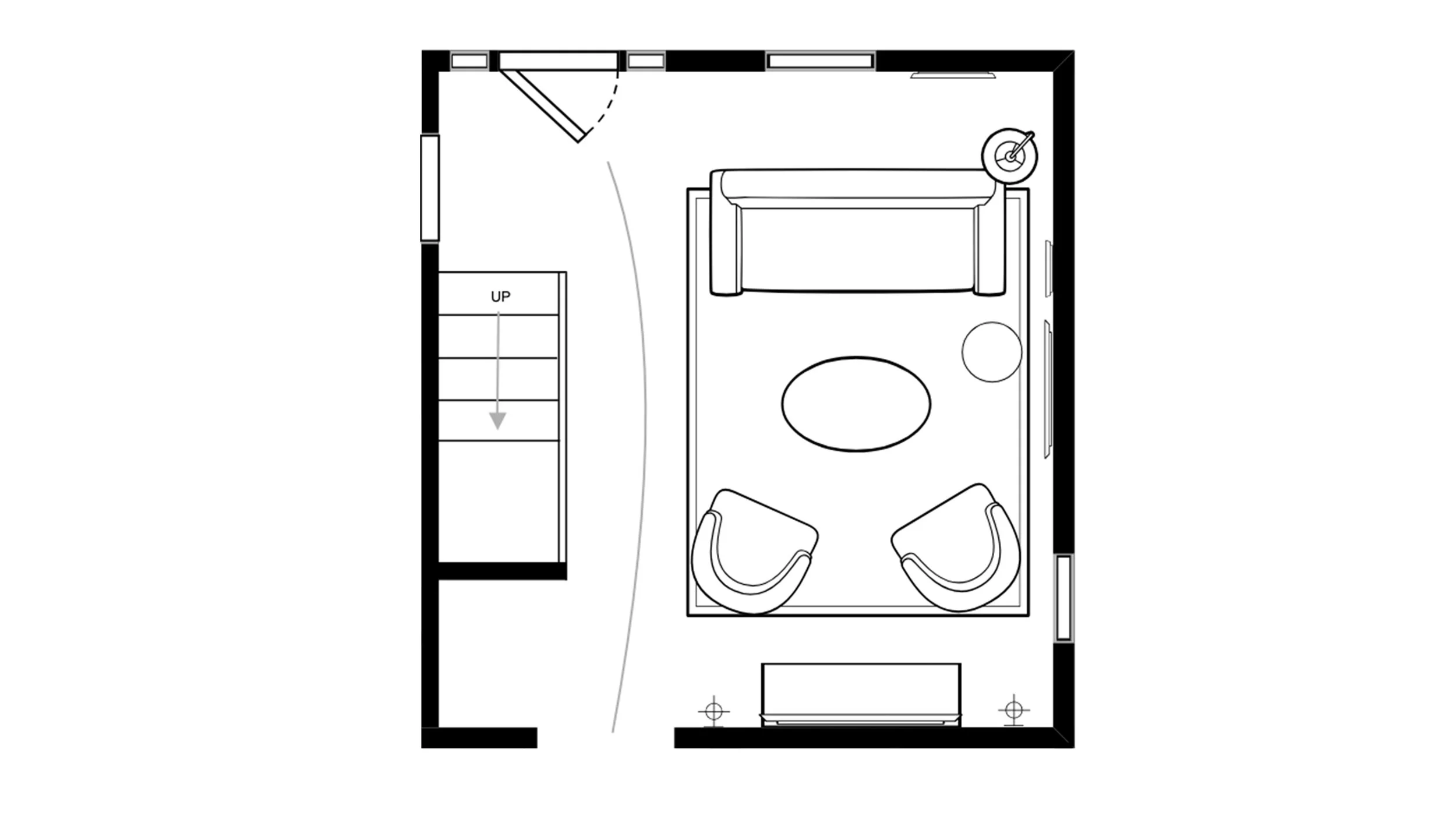

![Custom Swivel Chairs [2]](https://images.squarespace-cdn.com/content/v1/55f739f4e4b0550fcc13832a/1761142133065-XRKBWTRCG6OM8TO4J7M9/Hurlebaus+STN+Front+LR+Swivel+Chair+10222025.jpg)
![Walnut & White Wall-Mount Plug-In Sconces [2]](https://images.squarespace-cdn.com/content/v1/55f739f4e4b0550fcc13832a/1761142885483-TD4O9DKQIVNVZ2077X4K/Hurlebaus+STN+Front+LR+Sconce+10222025.jpg)

![Custom Ottoman [2]](https://images.squarespace-cdn.com/content/v1/55f739f4e4b0550fcc13832a/1761144053656-58MIY50DCDKH959WPZ79/Hurlebaus+STN+Hearth+%26+LR+Ottomans+10162025+copy.jpg)









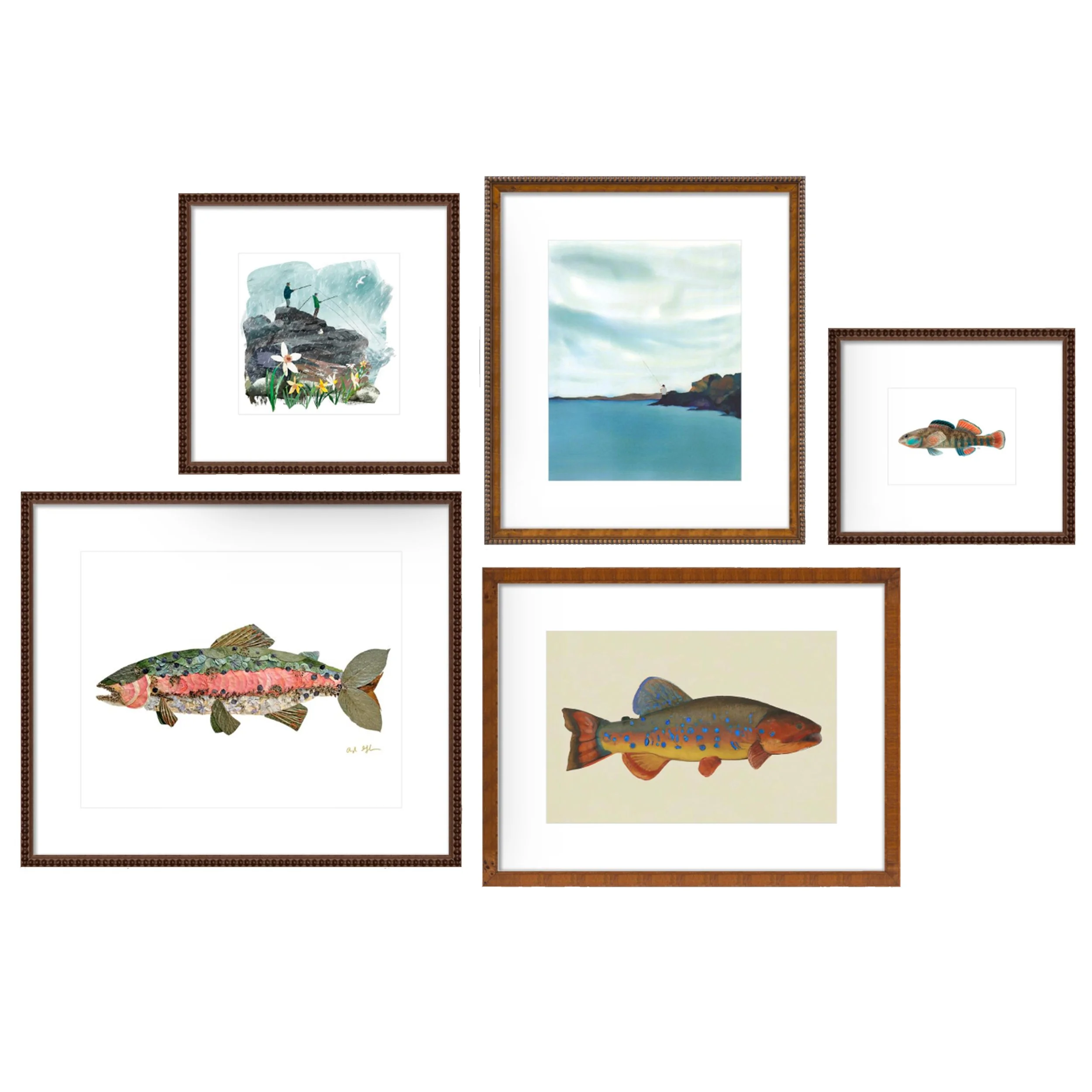






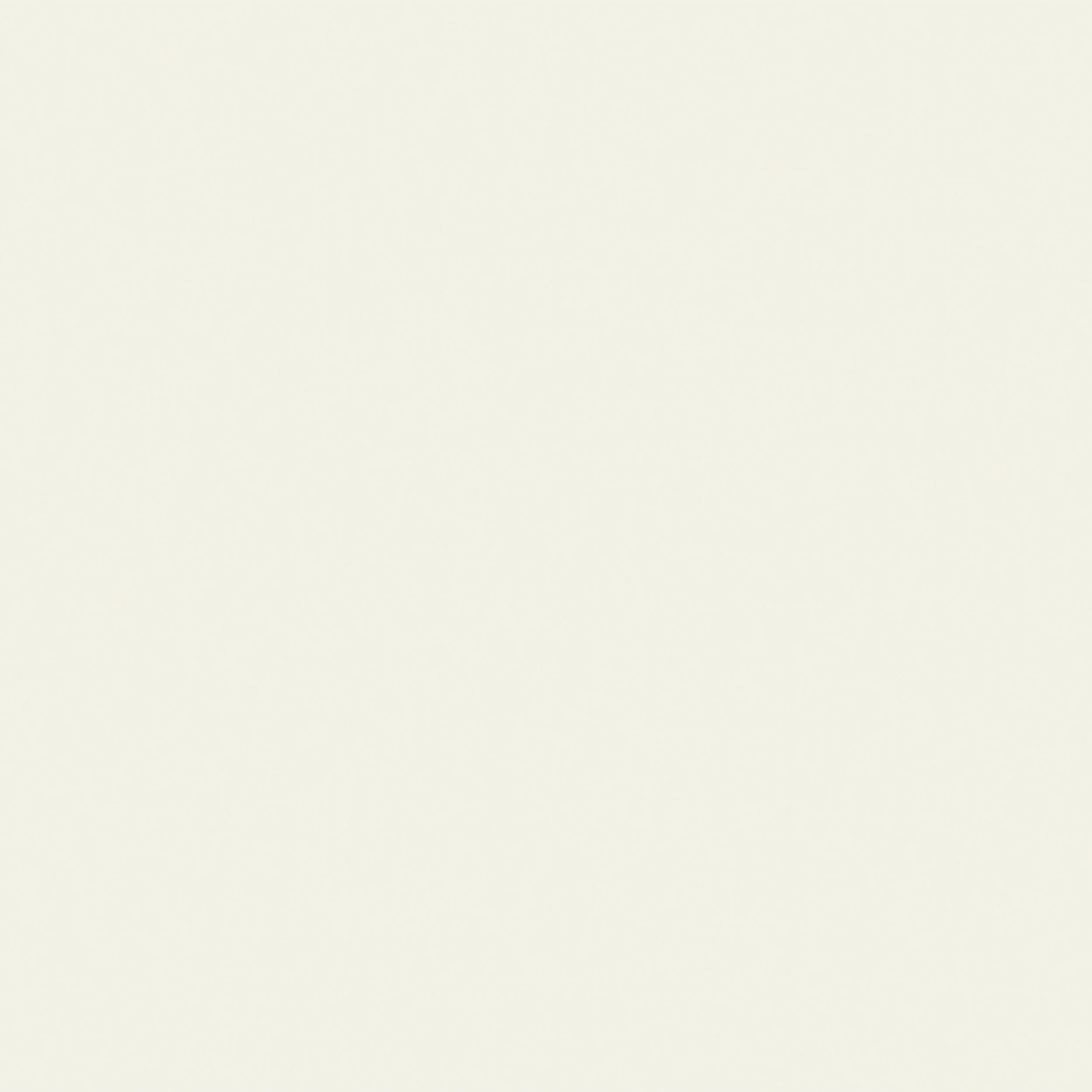

![Custom Wing Chairs [2]](https://images.squarespace-cdn.com/content/v1/55f739f4e4b0550fcc13832a/1761148772821-YUM80HZE7EGPNH2NRO9F/Hurlebaus+STN+Hearth+Kitchen+Wing+Chair+10162025+copy.jpg)

![Accent Tables [2]](https://images.squarespace-cdn.com/content/v1/55f739f4e4b0550fcc13832a/1761150392475-323OL0W62PS50S5ZDVBW/Hurlebaus+STN+Hearth+%26+Dining+Room+Accent+Tables+10222025.jpg)






![Ceiling Fan w/ Light [2]](https://images.squarespace-cdn.com/content/v1/55f739f4e4b0550fcc13832a/1761159797768-X8DTVVFBGE3G856HWJU6/Hurlebaus+STN+Hearth+and+Kitchen+Ceiling+Fans+10222025+copy.jpg)

![Wool Rug with Pad [2]](https://images.squarespace-cdn.com/content/v1/55f739f4e4b0550fcc13832a/1761244667578-FR8YGOMVK475QDG65RKC/Hurlebaus%2BSTN%2BHearth%2B%2526%2BDining%2BRug%2BUnder%2BDining%2BTable%2B10222025.jpg)












![Nightstands [2]](https://images.squarespace-cdn.com/content/v1/55f739f4e4b0550fcc13832a/1761151466878-P0IAAU4XAF7OTHHQOAY7/Hurlebaus+STN+OBR+Nightstands+10202025+copy.jpg)
![Bedside Lamps [2]](https://images.squarespace-cdn.com/content/v1/55f739f4e4b0550fcc13832a/1761151701306-FI6XRQ3DFO9QDHDA6H80/Hurlebaus+STN+OBR+Bedside+Lamps+10222025.jpg)












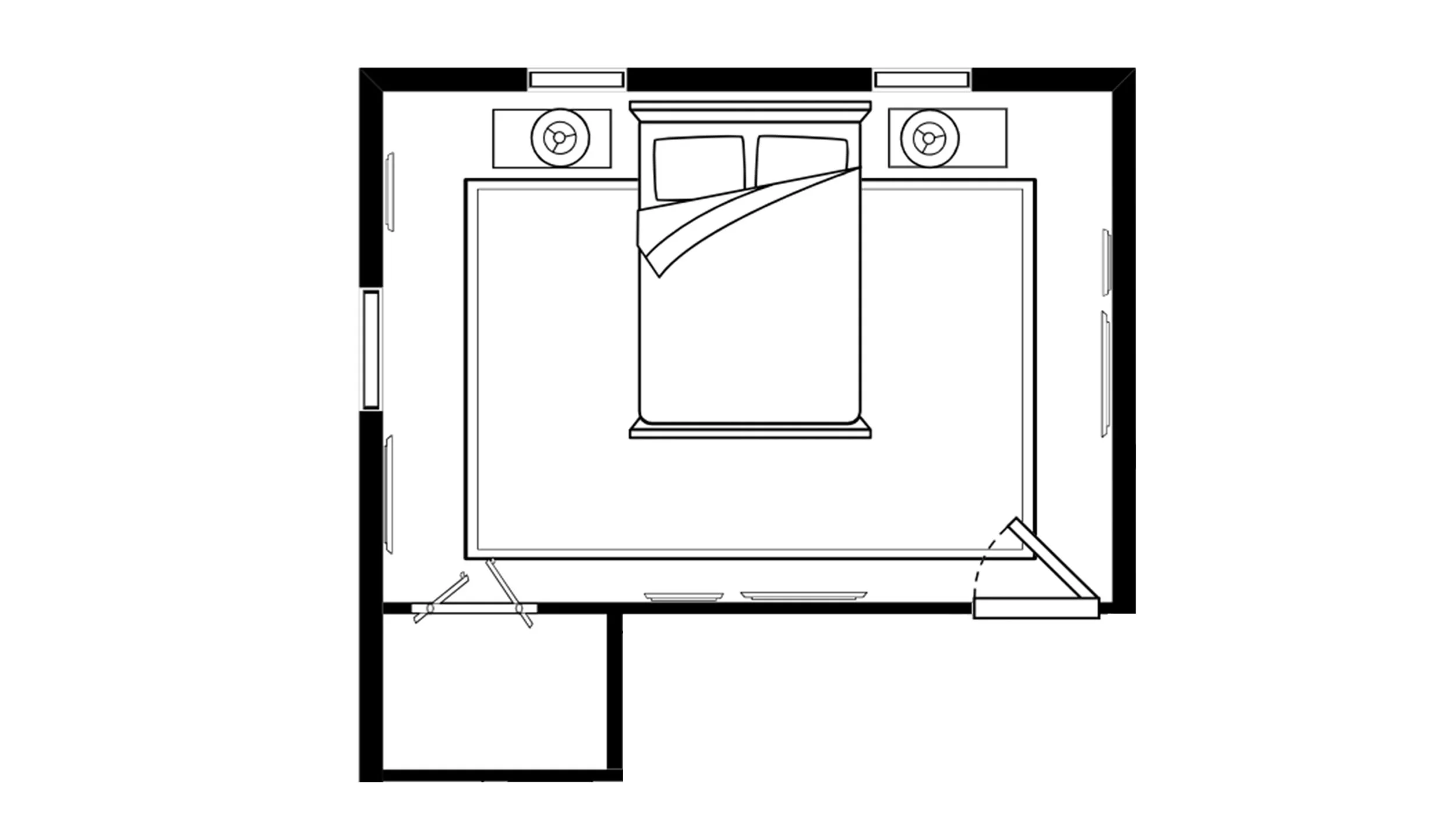




![Nightstands [2]](https://images.squarespace-cdn.com/content/v1/55f739f4e4b0550fcc13832a/1761155077384-IQRXRCBE2VEB9SV6NIJB/Hurlebaus+STN+Guest+Room+Night+Stand+10212025+copy.jpg)
![Bedside Lamps [2]](https://images.squarespace-cdn.com/content/v1/55f739f4e4b0550fcc13832a/1761156192028-6EZ9Y70I2NG3TRVCREDQ/Hurlebaus+STN+Guest+Room+Lamps+10222025+copy.jpg)


















