Main Level Guest Room
Lower Level Office & Hall
Art, Wall Adjacent to Media Room | 3 pc | Black Frames, White Matting
Office Hall Art | 3 pc | Black Frames
Double Wardrobe | 78 3/4 x 26 x 79 1/4 "h | Finish: Dark Stained Oak Effect
Office Hall BAthroom
Owner’s Suite Selections
Susan’s Office Layout
Susan’s Office Selections
Lower Level Floor Concepts
Lower Level Floor Plan A
Lower Level Floor Plan B
Great Room, Dining Room & Kitchen Layout
Architectural Design Examples
Great Room Selections
Custom Sofa with Premiere Seating
97 x 36 x 33h | 22 SD | 21 SH | Cover: Performance Woven in Pewter
Dining ROom & Kitchen Selections
FOyer and Powder ROom Selections
Images and information on this hub indicate design intention only. Not all product images are shown in recommended fabrics and finishes. Individual re-selections by the client may impact overall results.




![Framed Mirror Panels [3]](https://images.squarespace-cdn.com/content/v1/55f739f4e4b0550fcc13832a/1745947618382-MFC6UH1QWPL2FKXFMSUV/Book+Main+Level+Guestroom+Mirrors+04292025.jpg)



![Guest Room Shades [2]](https://images.squarespace-cdn.com/content/v1/55f739f4e4b0550fcc13832a/1746033506074-OK9GJ727JPWY6L9I37SV/Book+Guest+Room+Shade+04302025.jpg)


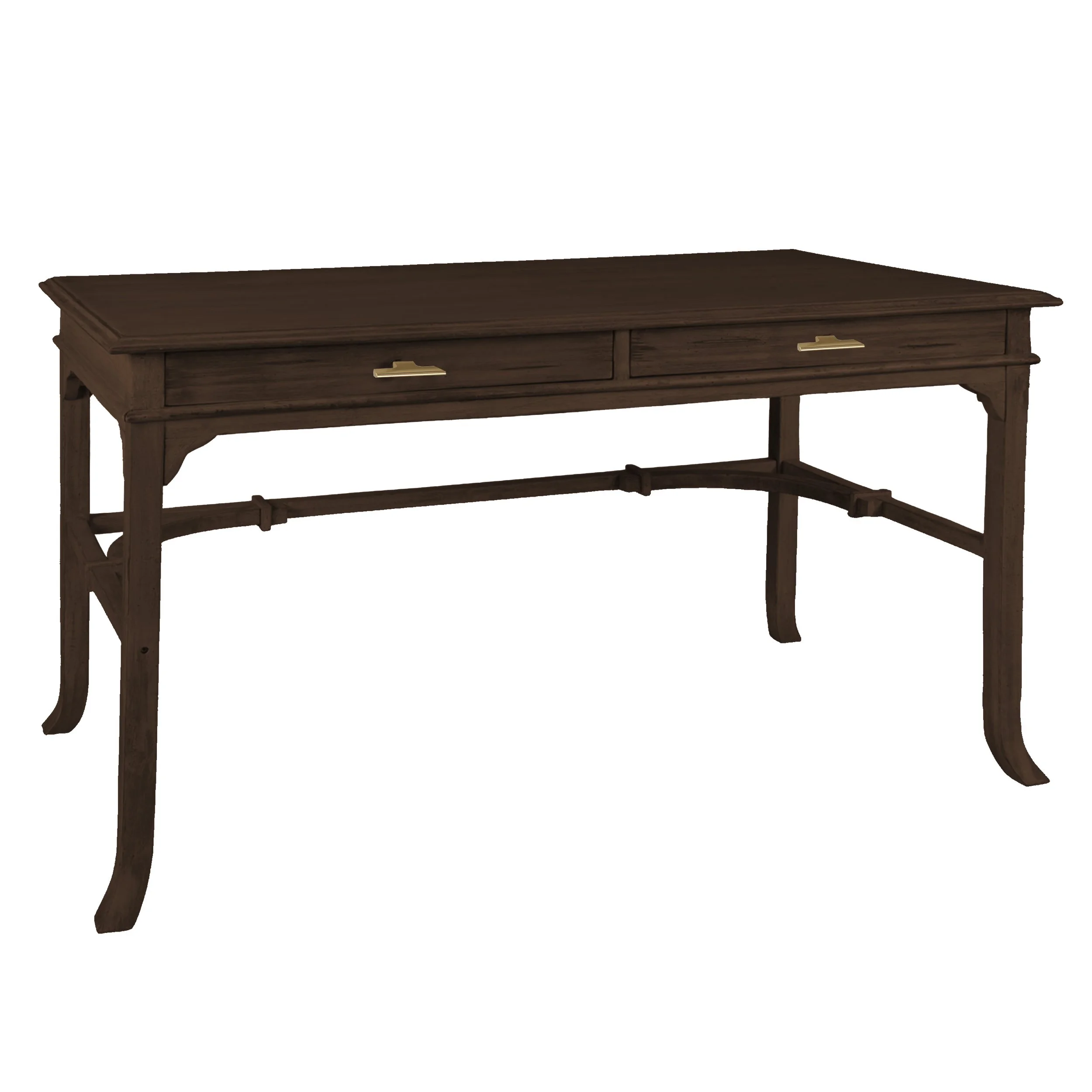

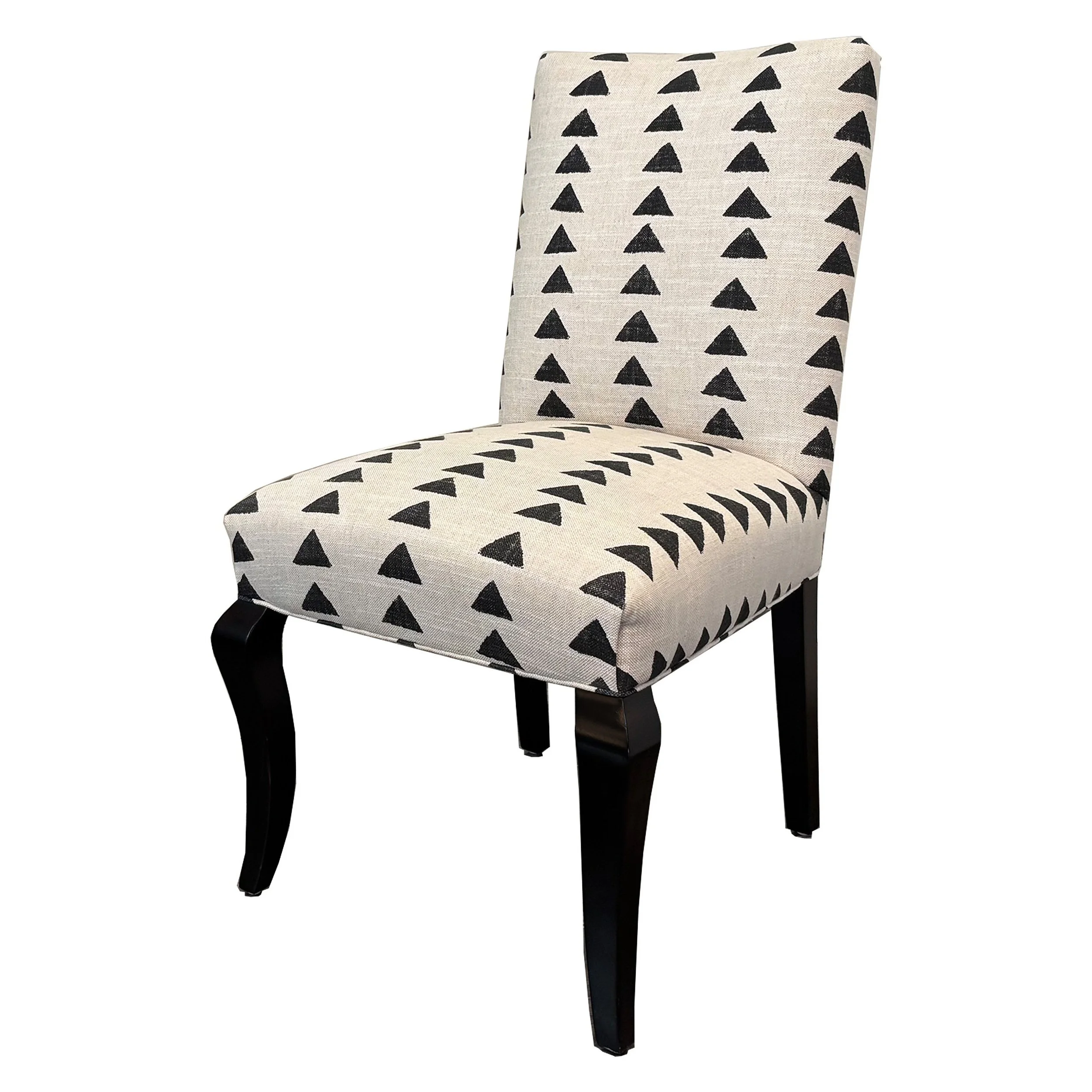

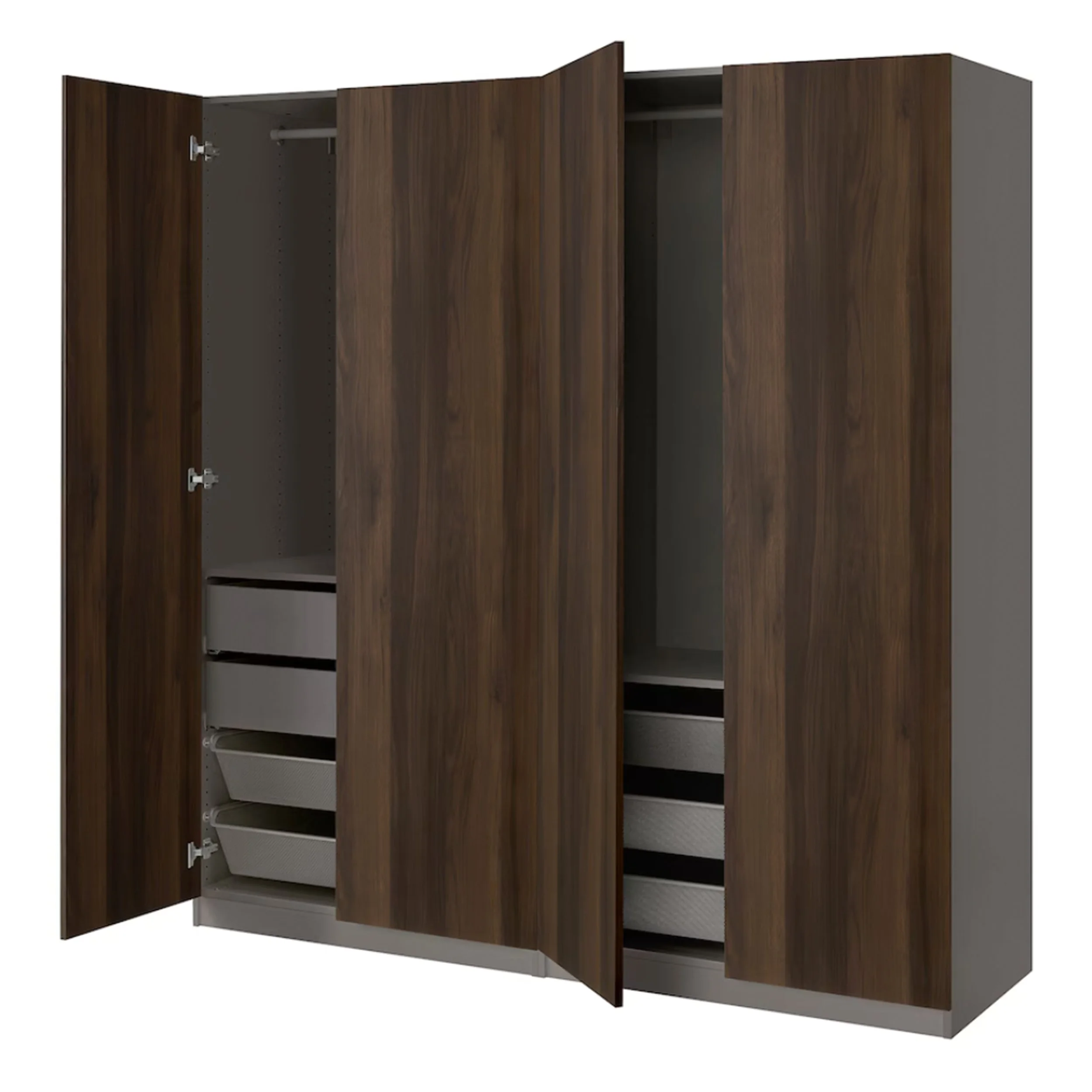





![[2] Custom Lumbar Pillows](https://images.squarespace-cdn.com/content/v1/55f739f4e4b0550fcc13832a/1725465443153-G5GJD7GZVFJOR81A83IK/Book+OS+Custom+Lumbar+Pillows+09042024.jpg)



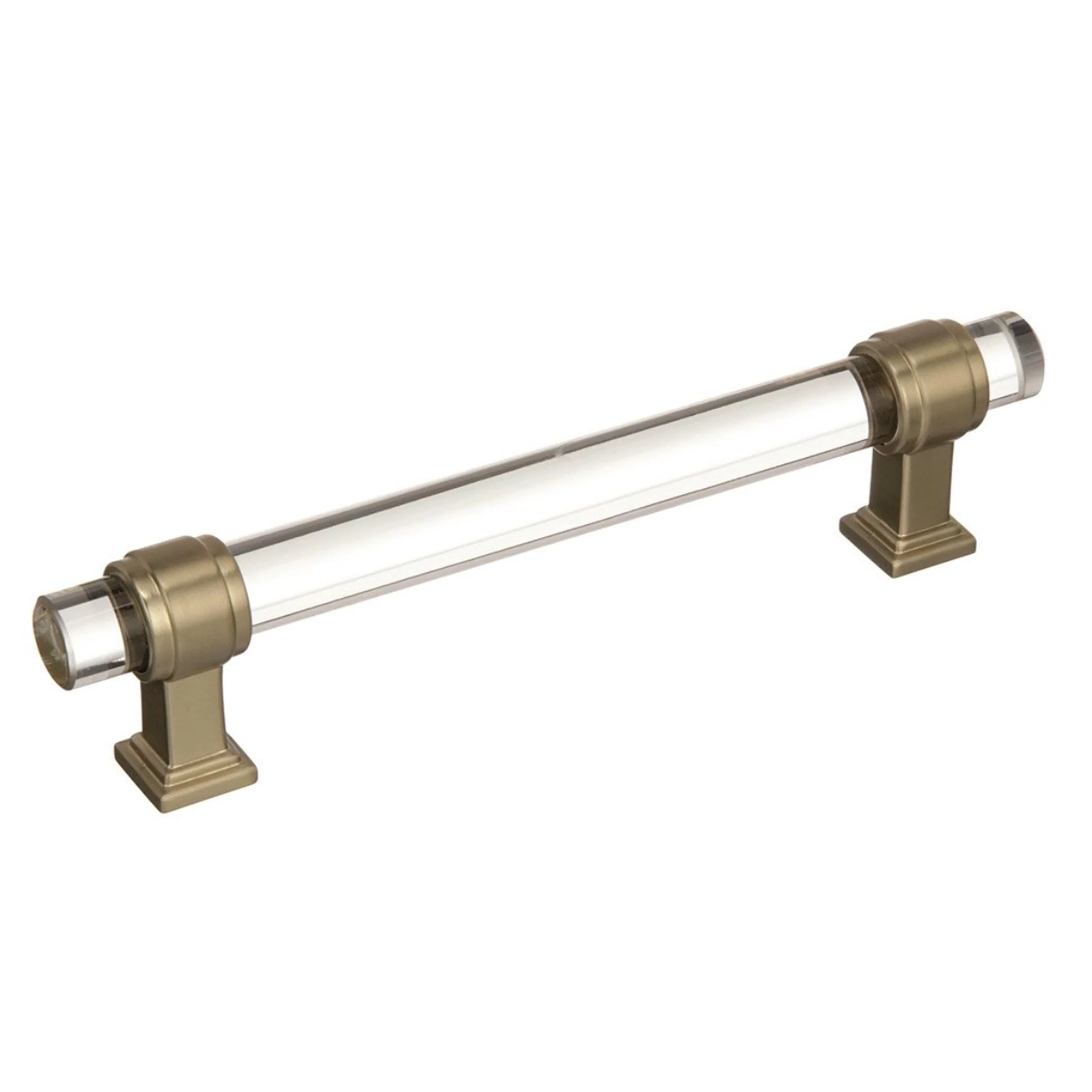

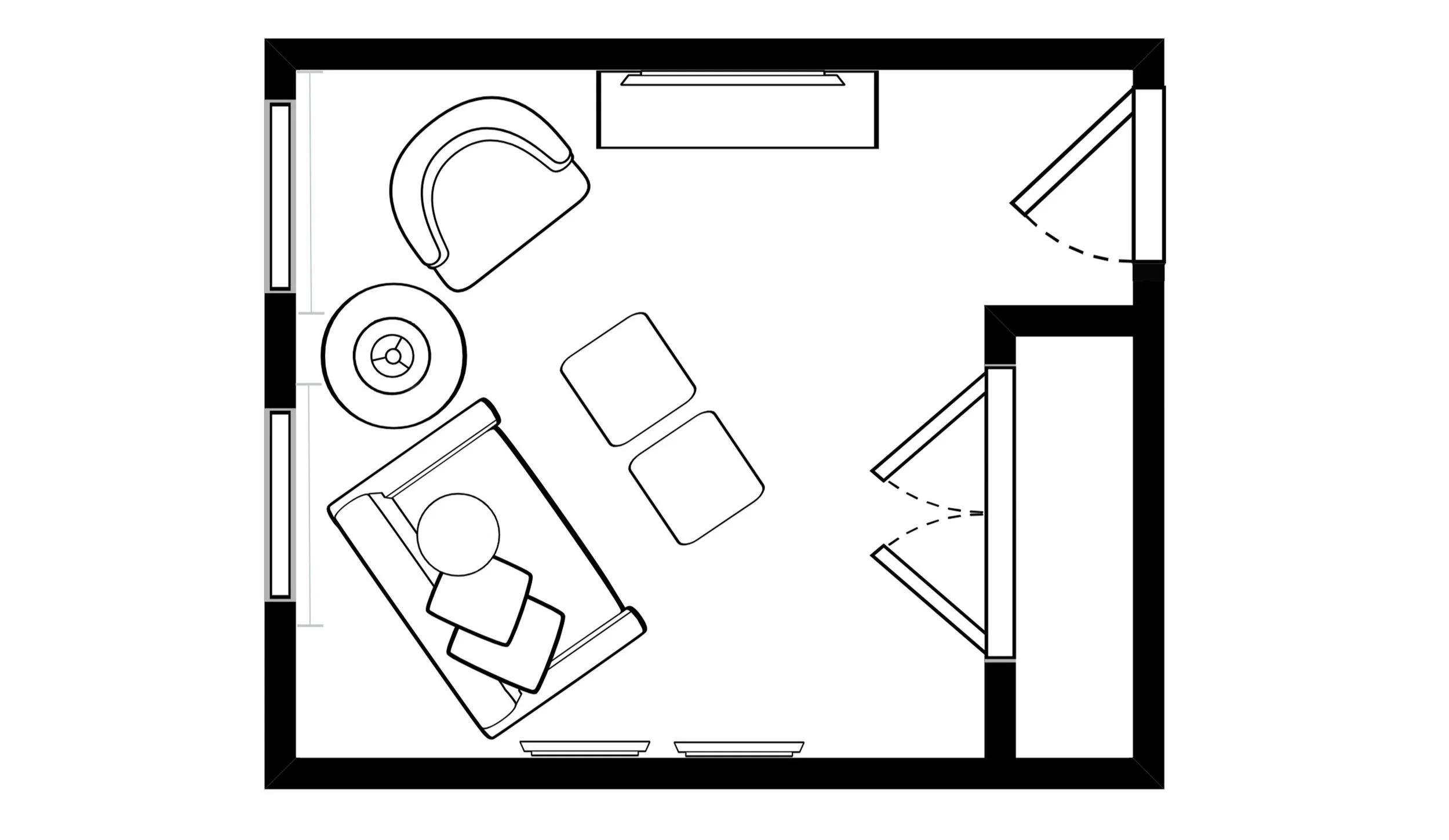









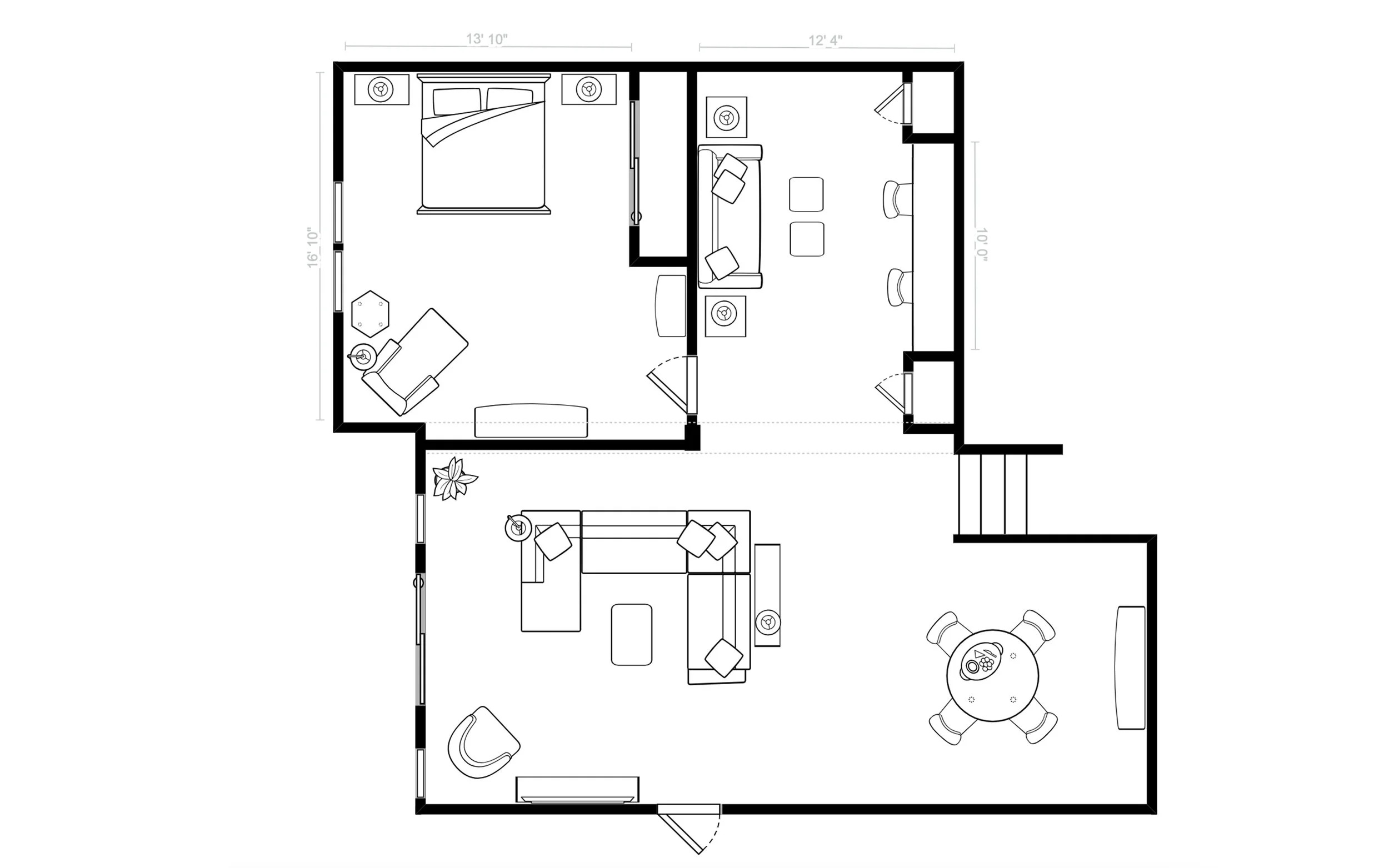
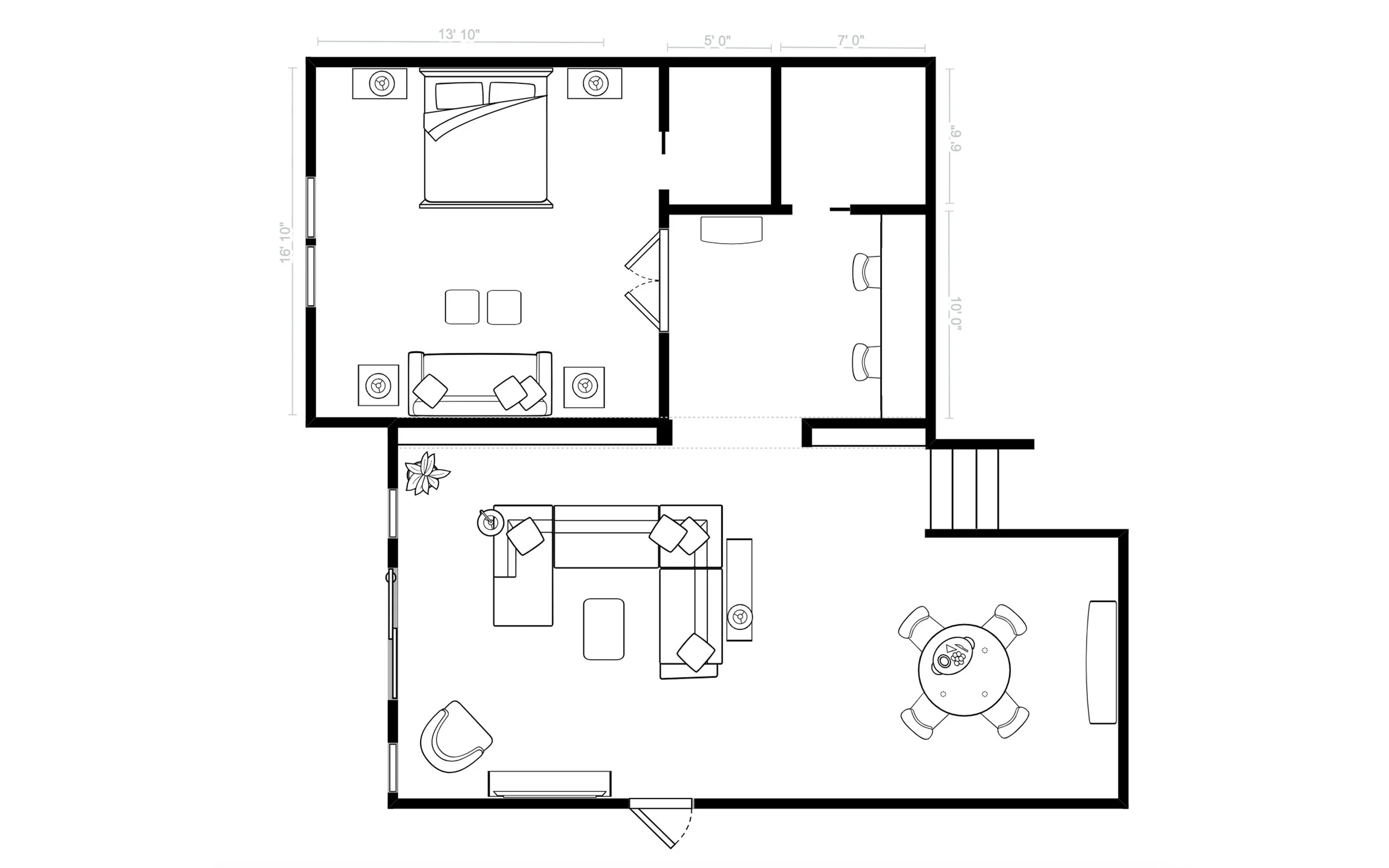

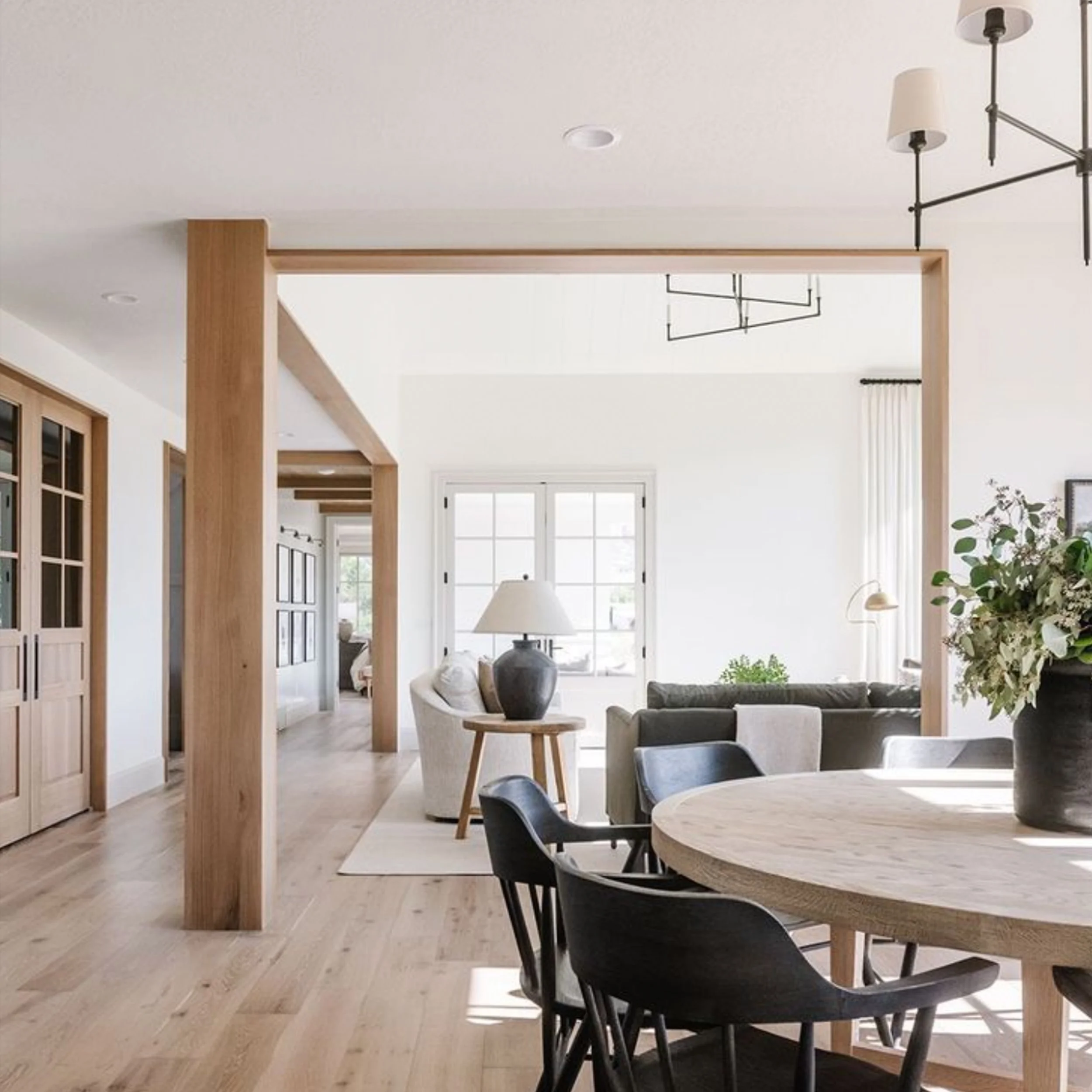
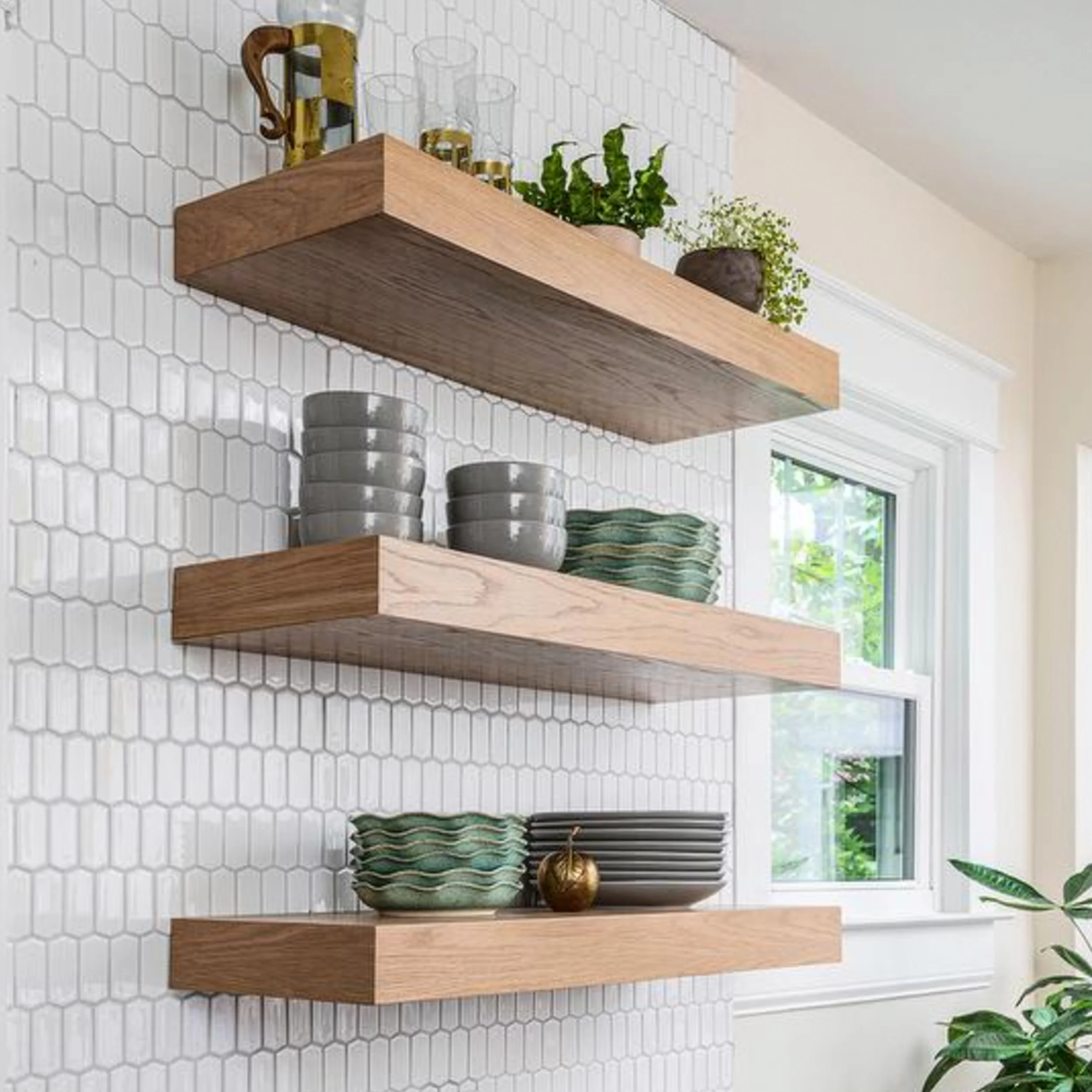







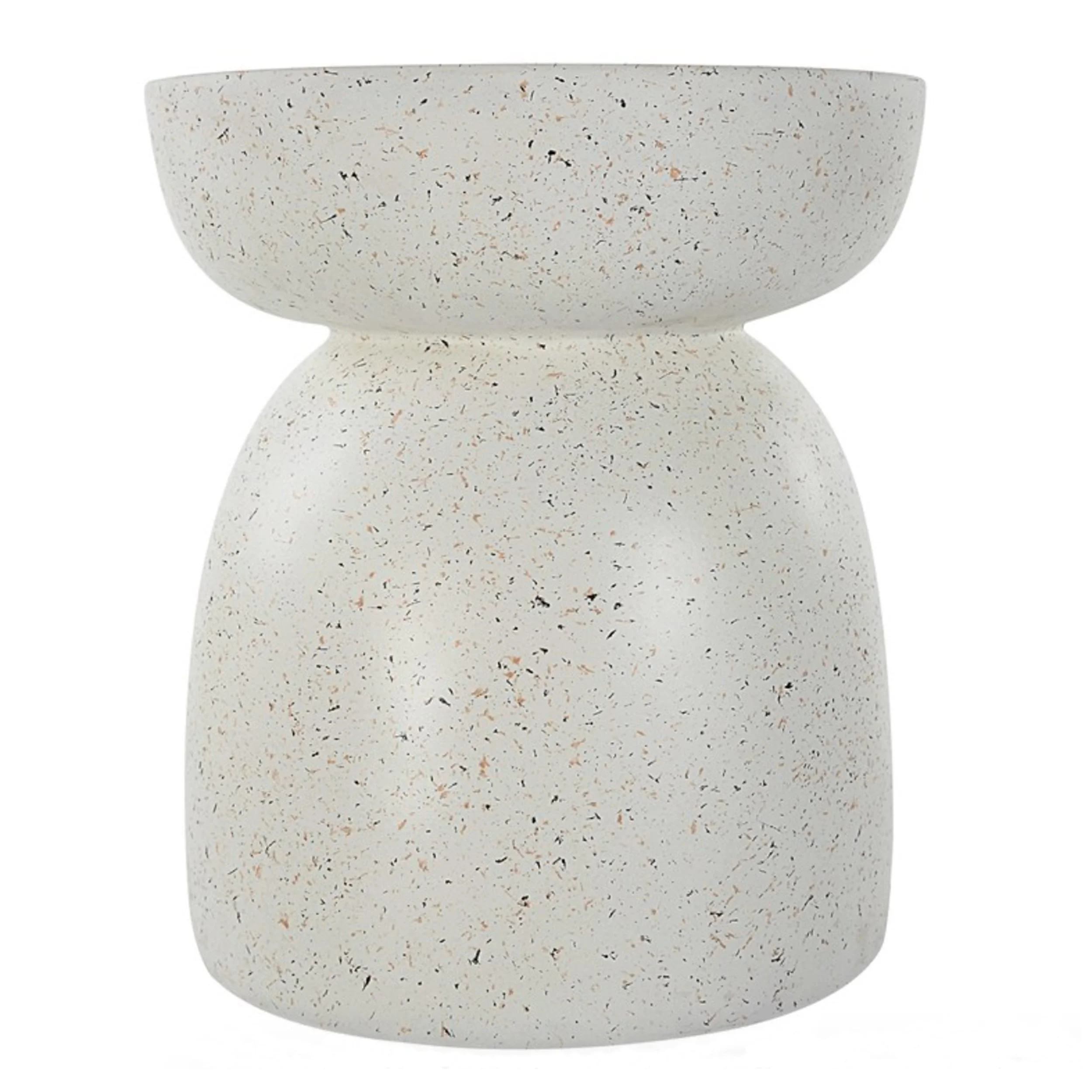




![Small Accent Chair Fabric [Recovered]](https://images.squarespace-cdn.com/content/v1/55f739f4e4b0550fcc13832a/1709824659393-UASGFFGF406B4E9A5I7M/Book+Small+Accent+Chair+Recover+03072024.jpg)
![Wood Framed Chairs Fabric [Recovered]](https://images.squarespace-cdn.com/content/v1/55f739f4e4b0550fcc13832a/1709824648071-0Z73MSYXT7CFZNAJHABW/Book+Wood+Framed+Chairs+Recover+03072024.jpg)
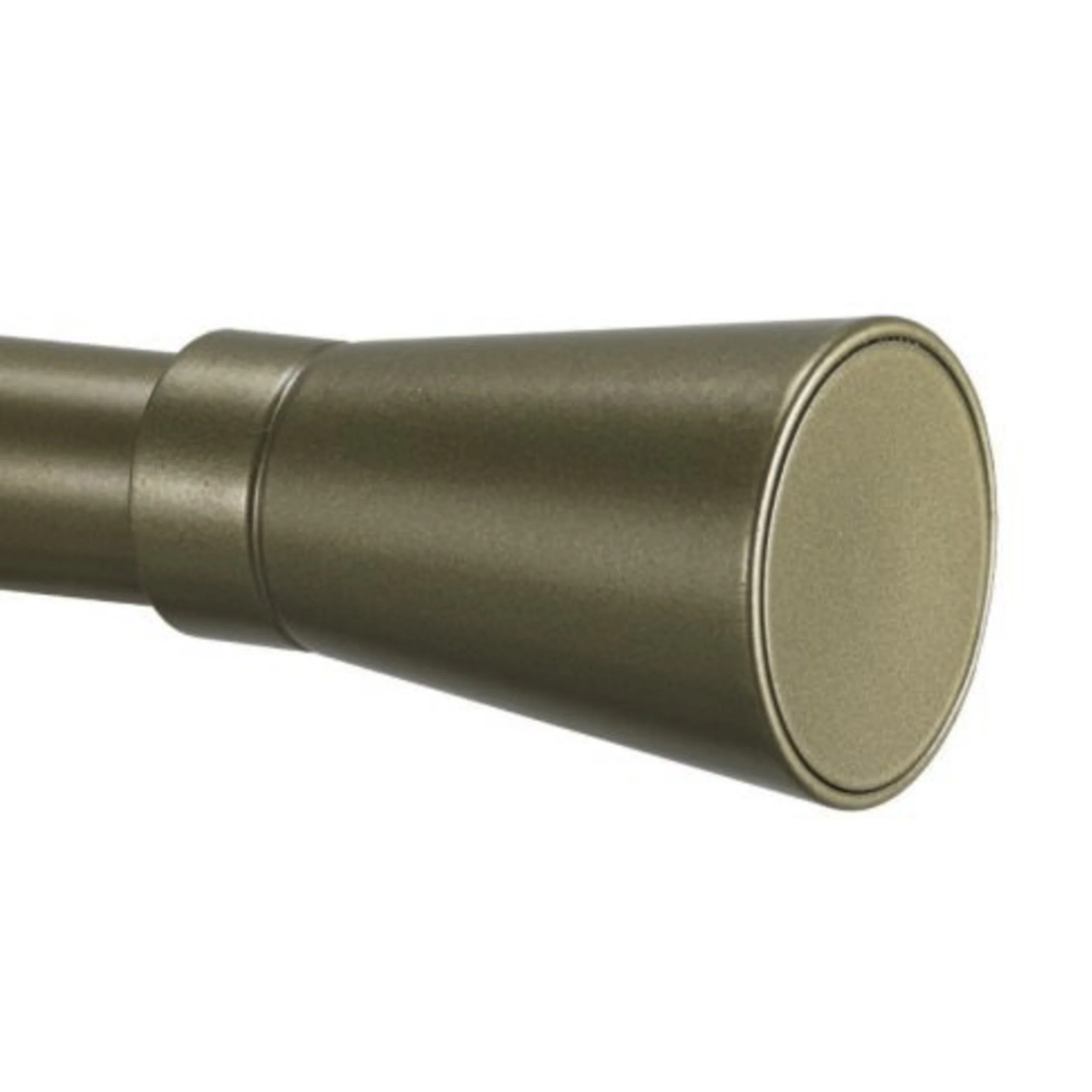




![Dining Chairs Fabric [Recovered]](https://images.squarespace-cdn.com/content/v1/55f739f4e4b0550fcc13832a/1709825812825-B5NSP3CKNIHXJVP9DT5C/Books+Lumbar+Pillow+03072024.jpg)







