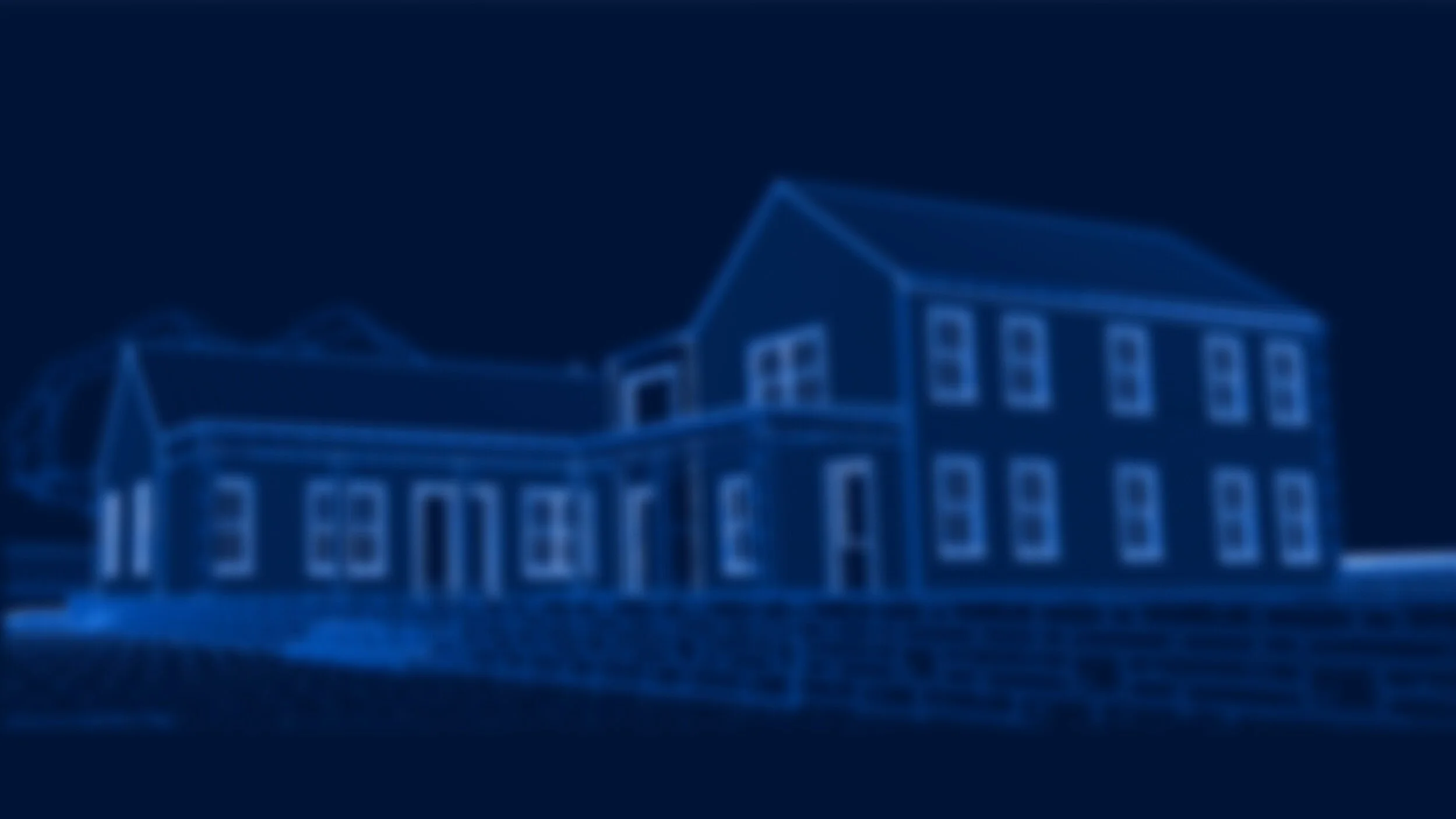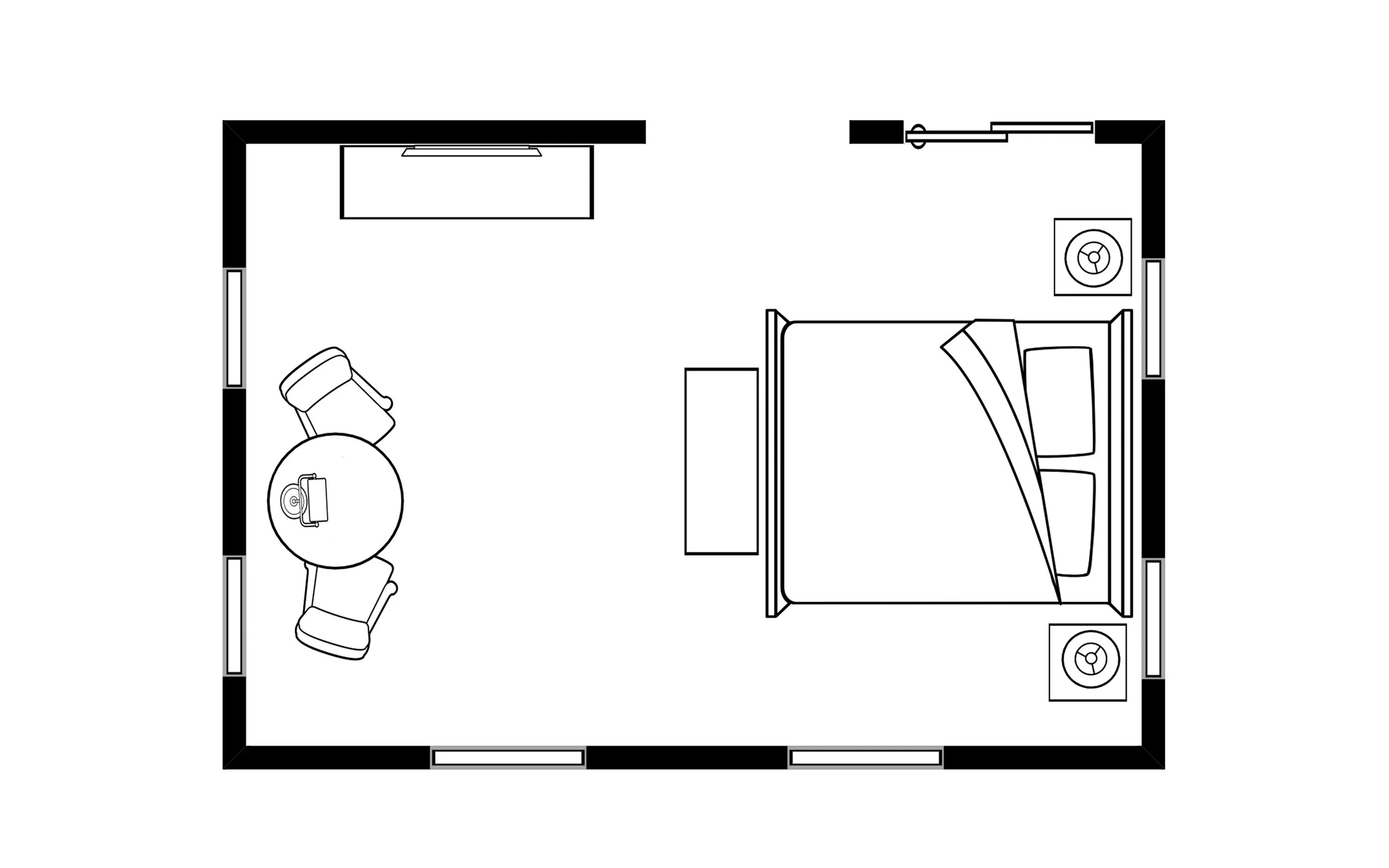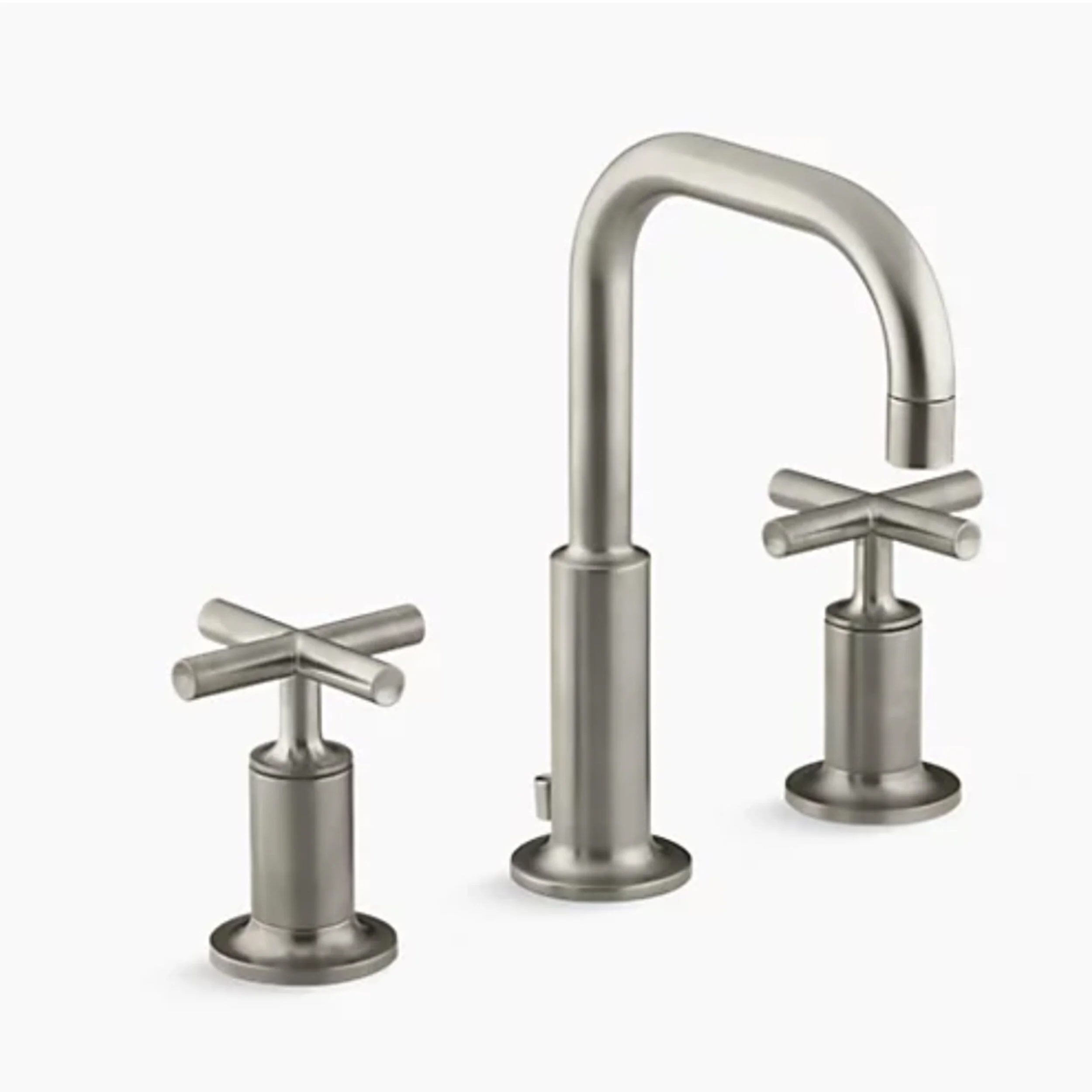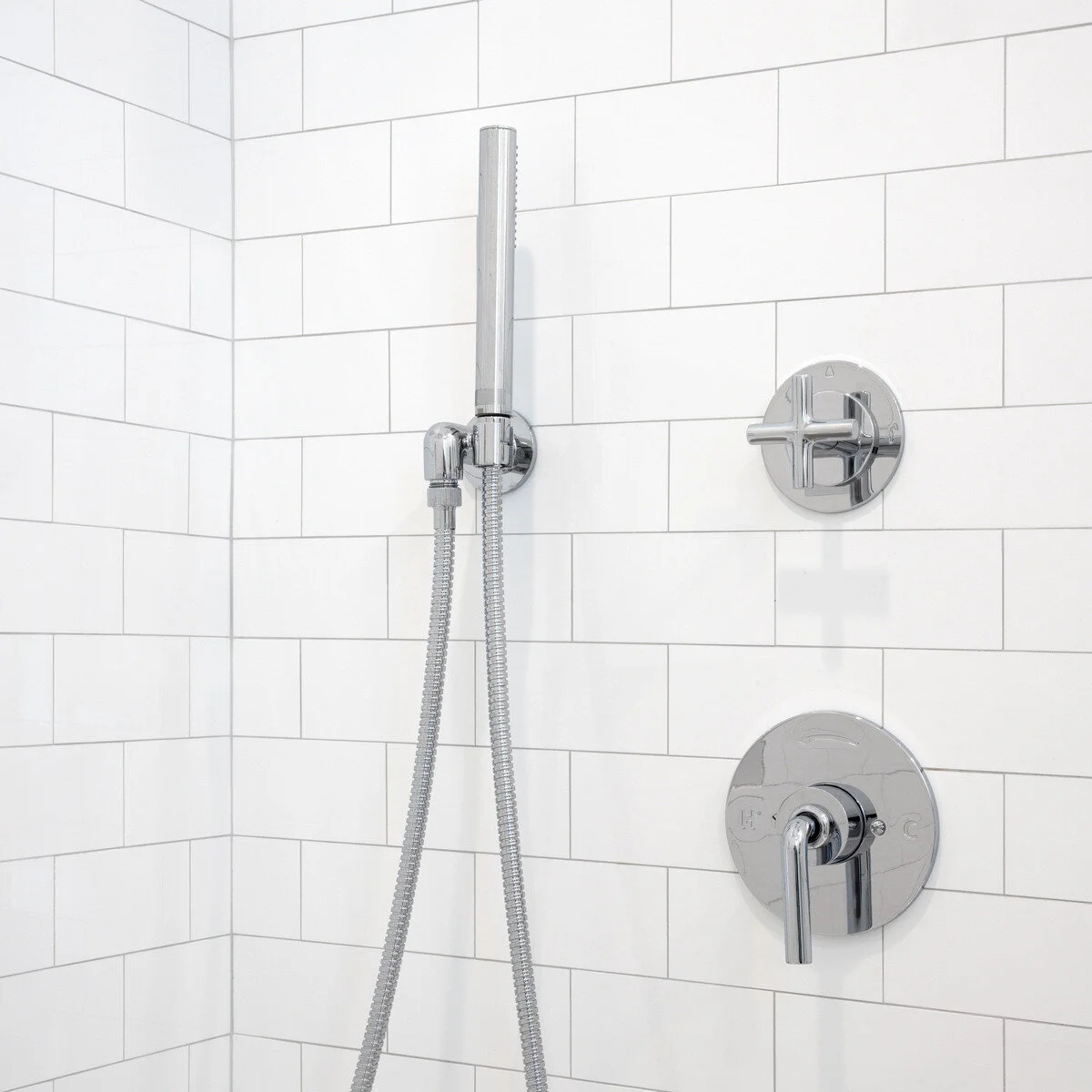Great Room Layout
Family Room Selections
Kitchen Selections
Dining Room Selections
Dining Room Table - 40” x 144” x 30” h
Master Bedroom Layout
Master Bedroom Selections
Guest Room One Layout
Guest Room One Selections
Guest Room Two Layout
Guest Room Two Selections
Bathroom recommendations
Stairwell Light Fixture
Laundry Room and Hall Layout
Laundry Room and Hall Pass Through Elevations
Porch and Patio Layout
Porch and Patio Selections
Images and information on this hub indicate design intention only. Not all product images are shown in recommended fabrics and finishes. Individual reselections by the client may impact results.
04/26/2022












































































